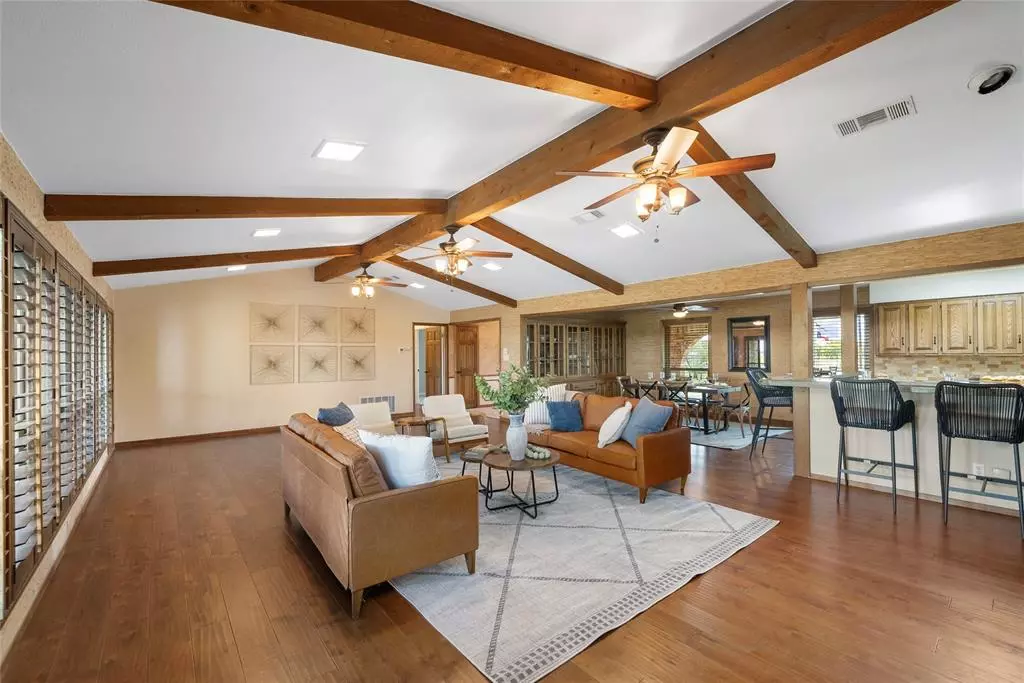$595,000
For more information regarding the value of a property, please contact us for a free consultation.
3 Beds
3 Baths
2,598 SqFt
SOLD DATE : 11/06/2024
Key Details
Property Type Single Family Home
Sub Type Single Family Residence
Listing Status Sold
Purchase Type For Sale
Square Footage 2,598 sqft
Price per Sqft $229
Subdivision Mallard Estates
MLS Listing ID 20729088
Sold Date 11/06/24
Style Traditional
Bedrooms 3
Full Baths 3
HOA Y/N None
Year Built 1986
Annual Tax Amount $5
Lot Size 2.000 Acres
Acres 2.0
Property Description
Situated on a breathtaking 2 acre lot, this single story home offers serene and peaceful living. There are many updates throughout include new carpet, new tile flooring, and renovated bathrooms. The primary bath has a stand alone tub and walk in shower with a mesmerizing skylight allowing the warmth of the natural light to beam in. Picture yourself cozying up by the fireplace in the living area with a cathedral ceiling with wood beams surrounded by built-in cabinets. The open floor plan allows for a seamless flow to the kitchen and dining with glass cabinetry. The well-appointed kitchen boasts abundant counter space, electric cooktop, double oven, wine fridge, & programmable lights. Also included are plantation shutters in main areas, an oversized 3 car garage with an additional workspace, extended concrete drive and back patio. For convenience, there is an intercom system, central vacuum system and brand new septic! NO HOA. This property is a true sanctuary.
Location
State TX
County Denton
Direction Merge onto I-35 E N, take exit 477, continue onto I-35 Frontage Rd, turn right onto the I-35BUS Loop ramp to Sanger, turn left onto S 5th St, turn right onto Keaton Rd, turn left onto Duck Creek Rd, turn right
Rooms
Dining Room 1
Interior
Interior Features Built-in Features, Open Floorplan, Walk-In Closet(s)
Heating Central, Electric, Fireplace(s), Propane, Wall Furnace, Zoned
Cooling Ceiling Fan(s), Central Air, Electric
Flooring Carpet, Ceramic Tile, Wood
Fireplaces Number 1
Fireplaces Type Blower Fan, Circulating, Gas Starter, Insert, Propane, Wood Burning
Appliance Dishwasher, Disposal, Electric Cooktop, Microwave, Double Oven, Refrigerator
Heat Source Central, Electric, Fireplace(s), Propane, Wall Furnace, Zoned
Exterior
Exterior Feature Covered Patio/Porch, Rain Gutters
Garage Spaces 3.0
Utilities Available City Water, Propane, Septic
Roof Type Composition
Total Parking Spaces 3
Garage Yes
Building
Lot Description Agricultural, Few Trees
Story One
Foundation Slab
Level or Stories One
Structure Type Brick
Schools
Elementary Schools Chisolm Trail
Middle Schools Sanger
High Schools Sanger
School District Sanger Isd
Others
Restrictions None
Ownership Magnolia Lodging Development LLC
Acceptable Financing Cash, Conventional, VA Loan, Other
Listing Terms Cash, Conventional, VA Loan, Other
Financing Conventional
Read Less Info
Want to know what your home might be worth? Contact us for a FREE valuation!

Our team is ready to help you sell your home for the highest possible price ASAP

©2024 North Texas Real Estate Information Systems.
Bought with Dallas Stoddard • KELLER WILLIAMS REALTY


