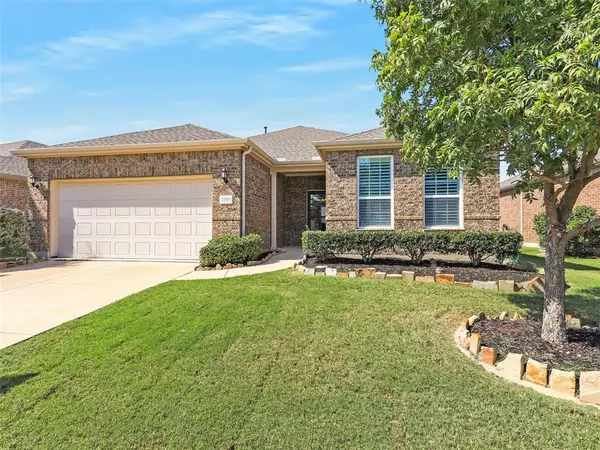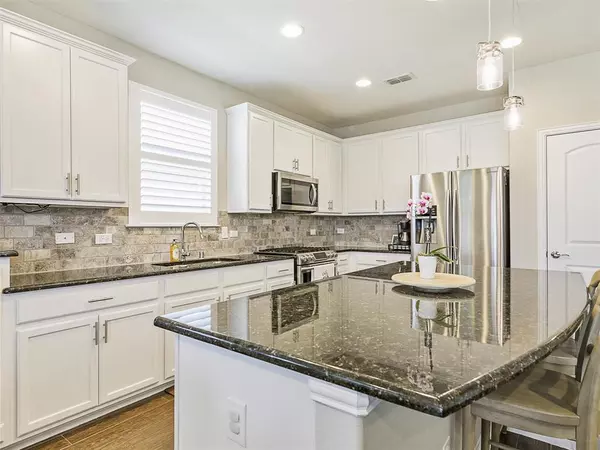$505,000
For more information regarding the value of a property, please contact us for a free consultation.
2 Beds
2 Baths
1,730 SqFt
SOLD DATE : 11/04/2024
Key Details
Property Type Single Family Home
Sub Type Single Family Residence
Listing Status Sold
Purchase Type For Sale
Square Footage 1,730 sqft
Price per Sqft $291
Subdivision Frisco Lakes By Del Webb Villa
MLS Listing ID 20746890
Sold Date 11/04/24
Style Ranch
Bedrooms 2
Full Baths 2
HOA Fees $170/qua
HOA Y/N Mandatory
Year Built 2015
Annual Tax Amount $8,395
Lot Size 6,054 Sqft
Acres 0.139
Property Description
Welcome to this meticulously maintained home in the vibrant 55+ community of Frisco Lakes by Del Webb. Thoughtfully designed for comfort & convenience, this Classic Series Abbeyville floor plan offers 2 beds, 2 baths, a large living room & office or flex room. The home features a spacious, open-concept layout perfect for easy living. The master suite offers a private retreat with an ensuite bath & a large walk-in closet. A well-sized second bedroom & bath provide comfort for guests. The kitchen boasts modern stainless steel appliances & ample storage, flowing into a bright living area ideal for entertaining. Step outside to a private screened patio, to enjoy your morning coffee or relax in the evening. Residents of this community enjoy access to fantastic amenities, including a clubhouse, indoor & outdoor pools, 18 hole champion golf course, tennis, pickleball, fitness centers and various group activities.
Location
State TX
County Denton
Community Club House, Community Pool, Fitness Center, Golf, Greenbelt, Jogging Path/Bike Path, Lake, Restaurant, Sidewalks, Tennis Court(S)
Direction From DNT take exit towards Stonebrook Pkwy. Go west on stonebrook pkwy for 6 miles. Turn left onto Chalk Bluff Dr. Turn left at the 1st cross street onto Oyster Bay Dr. Turn right onto Honeybee Ln. Destination will be on the right
Rooms
Dining Room 1
Interior
Interior Features Cable TV Available, Decorative Lighting, Eat-in Kitchen, Granite Counters, High Speed Internet Available, Kitchen Island, Open Floorplan, Pantry, Walk-In Closet(s)
Heating Central
Cooling Central Air
Flooring Carpet, Ceramic Tile
Appliance Dishwasher, Disposal, Gas Range, Microwave
Heat Source Central
Laundry Electric Dryer Hookup, Utility Room, Full Size W/D Area, Washer Hookup
Exterior
Exterior Feature Covered Patio/Porch, Rain Gutters
Garage Spaces 2.0
Fence Wrought Iron
Community Features Club House, Community Pool, Fitness Center, Golf, Greenbelt, Jogging Path/Bike Path, Lake, Restaurant, Sidewalks, Tennis Court(s)
Utilities Available Cable Available, City Sewer, City Water, Co-op Electric, Concrete, Curbs
Roof Type Composition
Total Parking Spaces 2
Garage Yes
Building
Lot Description Few Trees, Interior Lot, Landscaped, Sprinkler System, Subdivision
Story One
Foundation Slab
Level or Stories One
Structure Type Brick,Wood
Schools
Elementary Schools Hackberry
Middle Schools Lowell Strike
High Schools Little Elm
School District Little Elm Isd
Others
Restrictions Deed
Ownership Donna Glover, Robert Glover
Acceptable Financing Cash, Conventional, FHA
Listing Terms Cash, Conventional, FHA
Financing Cash
Special Listing Condition Age-Restricted
Read Less Info
Want to know what your home might be worth? Contact us for a FREE valuation!

Our team is ready to help you sell your home for the highest possible price ASAP

©2024 North Texas Real Estate Information Systems.
Bought with Leonard Thomas • RE/MAX Premier







