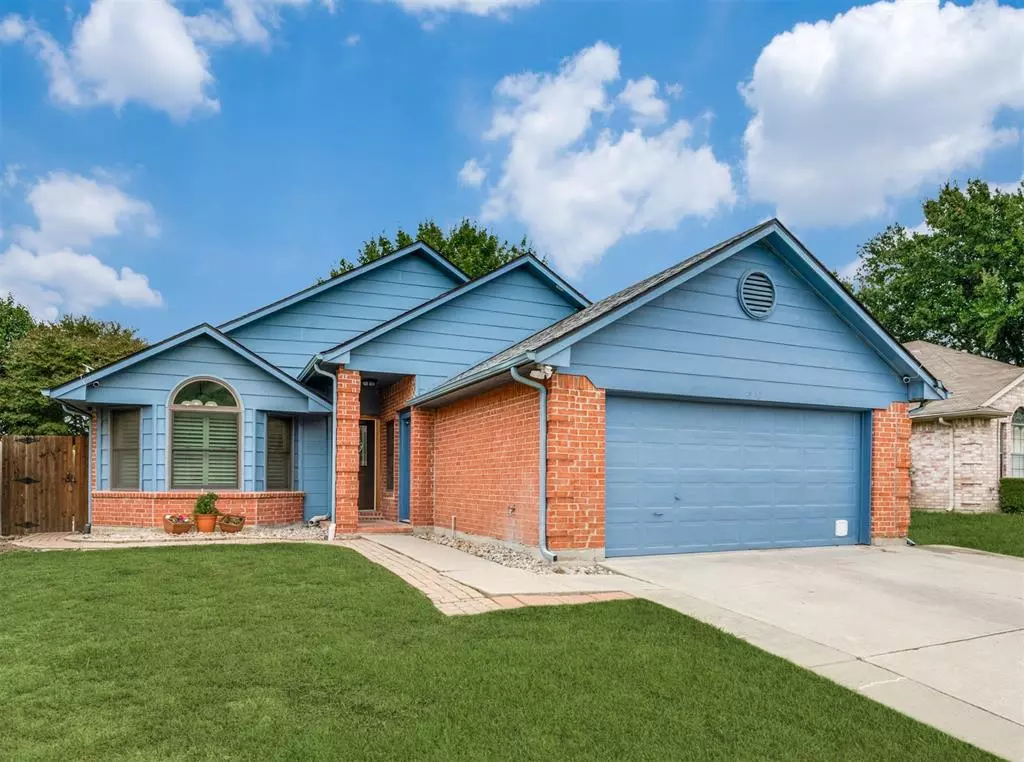$400,000
For more information regarding the value of a property, please contact us for a free consultation.
3 Beds
2 Baths
1,467 SqFt
SOLD DATE : 10/31/2024
Key Details
Property Type Single Family Home
Sub Type Single Family Residence
Listing Status Sold
Purchase Type For Sale
Square Footage 1,467 sqft
Price per Sqft $272
Subdivision Lake Bluff Sub 2
MLS Listing ID 20737804
Sold Date 10/31/24
Style Traditional
Bedrooms 3
Full Baths 2
HOA Y/N None
Year Built 1993
Annual Tax Amount $5,697
Lot Size 5,009 Sqft
Acres 0.115
Property Description
This amazing one story home is a rare find and is beautifully updated with upgrades and improvements. It's open floor plan and high ceilings feels spacious and welcoming. It is Move In ready with fresh paint throughout, luxury vinyl plank flooring and recently replaced carpet. The long list of Features include; Bathroom remodels in both bathrooms, all windows replaced with Anderson Windows for energy efficiency, HVAC replaced with an upgraded Trane XV201 system, Hot Water Heater replaced in 2019, Roof replacement in 2019, Solar Panels installed in 2016, 12x10 Tuff Shed added to back yard in 2023, Updated Security System which includes 5 cameras, and so much more. You will benefit from the energy efficiency. The current home owners have enjoyed Electric bills thru CoServ averaging between $50 to $60 a month. It also offers a prime location with quick access to highways & shopping not to mention outstanding schools and local parks. Be sure not to miss out on this spectacular home!
Location
State TX
County Denton
Direction Use GPS
Rooms
Dining Room 1
Interior
Interior Features Cable TV Available, Double Vanity, Eat-in Kitchen, Granite Counters, High Speed Internet Available, Pantry, Walk-In Closet(s)
Heating Central, Natural Gas
Cooling Ceiling Fan(s), Central Air, Electric
Flooring Carpet, Ceramic Tile, Luxury Vinyl Plank
Fireplaces Number 1
Fireplaces Type Family Room, Gas Logs, Gas Starter, Stone
Equipment Other
Appliance Disposal, Gas Cooktop, Gas Range, Microwave
Heat Source Central, Natural Gas
Laundry Electric Dryer Hookup, Full Size W/D Area, Washer Hookup, On Site
Exterior
Garage Spaces 2.0
Fence Back Yard, Wood
Utilities Available Cable Available, City Sewer, City Water, Curbs, Electricity Available
Roof Type Composition
Total Parking Spaces 2
Garage Yes
Building
Lot Description Subdivision
Story One
Foundation Slab
Level or Stories One
Structure Type Brick,Other
Schools
Elementary Schools Garden Ridge
Middle Schools Shadow Ridge
High Schools Flower Mound
School District Lewisville Isd
Others
Ownership See Tax Records
Acceptable Financing Cash, Conventional, FHA, VA Loan
Listing Terms Cash, Conventional, FHA, VA Loan
Financing Conventional
Read Less Info
Want to know what your home might be worth? Contact us for a FREE valuation!

Our team is ready to help you sell your home for the highest possible price ASAP

©2024 North Texas Real Estate Information Systems.
Bought with Josh Dure • Keller Williams Realty-FM


