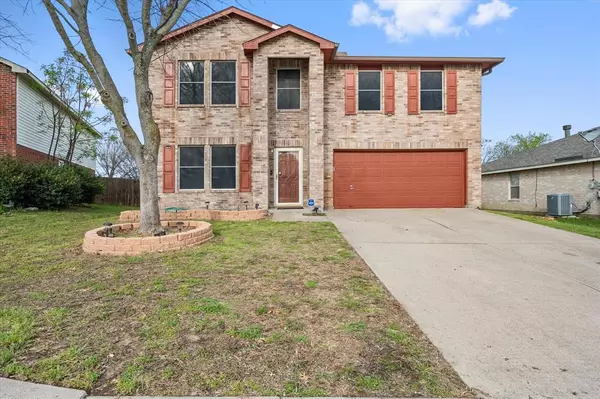$345,000
For more information regarding the value of a property, please contact us for a free consultation.
3 Beds
3 Baths
2,268 SqFt
SOLD DATE : 10/31/2024
Key Details
Property Type Single Family Home
Sub Type Single Family Residence
Listing Status Sold
Purchase Type For Sale
Square Footage 2,268 sqft
Price per Sqft $152
Subdivision South Cooper Estates Add
MLS Listing ID 20709546
Sold Date 10/31/24
Style Traditional
Bedrooms 3
Full Baths 2
Half Baths 1
HOA Y/N None
Year Built 1999
Annual Tax Amount $6,513
Lot Size 7,013 Sqft
Acres 0.161
Property Description
Meticulously maintained, one owner home with beautiful, large tree sets the scene. Open, light and bright. Recently replaced handsome laminate wood flooring downstairs in main areas for easy maintanence. Powder bath downstairs. The gourmet kitchen is a cook's dream with an abundance of cabinets for storage. Need workspace? Not a problem, white painted cabinets, granite countertops create the ideal place to prepare a meal. Sleek stainless steel appliances add the finishing touches. A small breakfast nook gives views of the expansive backyard. Ideal for those chilly spring nights, this family room features a brick, wood burning fireplace. A wall of windows streams natural light. A gameroom upstairs is the perfect play space, office or secondary TV room. The home has recently been updated with neutral carpet. The secondary bedrooms are large with ample closet space. The guest bathroom was updated with granite counter tops and tile floors. Take a soak in the garden tub after a long day.
Location
State TX
County Tarrant
Direction From Cooper, go east on Turner Warnell. Go north on Mazourka.
Rooms
Dining Room 2
Interior
Interior Features Cable TV Available, High Speed Internet Available
Heating Electric
Cooling Ceiling Fan(s), Central Air, Electric
Flooring Carpet, Laminate, Tile
Fireplaces Number 1
Fireplaces Type Brick, Wood Burning
Appliance Dishwasher, Disposal, Electric Range, Electric Water Heater, Microwave
Heat Source Electric
Laundry Electric Dryer Hookup, Utility Room, Full Size W/D Area, Washer Hookup
Exterior
Garage Spaces 2.0
Fence Wood
Utilities Available Cable Available, City Sewer, City Water, Curbs, Sewer Available
Roof Type Composition
Total Parking Spaces 2
Garage Yes
Building
Lot Description Few Trees, Interior Lot, Landscaped, Lrg. Backyard Grass, Subdivision
Story Two
Foundation Slab
Level or Stories Two
Structure Type Brick,Siding
Schools
Elementary Schools Morris
Middle Schools Wester
High Schools Summit
School District Mansfield Isd
Others
Ownership See Tax
Acceptable Financing Cash, Conventional, FHA, VA Loan
Listing Terms Cash, Conventional, FHA, VA Loan
Financing VA
Read Less Info
Want to know what your home might be worth? Contact us for a FREE valuation!

Our team is ready to help you sell your home for the highest possible price ASAP

©2024 North Texas Real Estate Information Systems.
Bought with Robert Lewis • eXp Realty LLC







