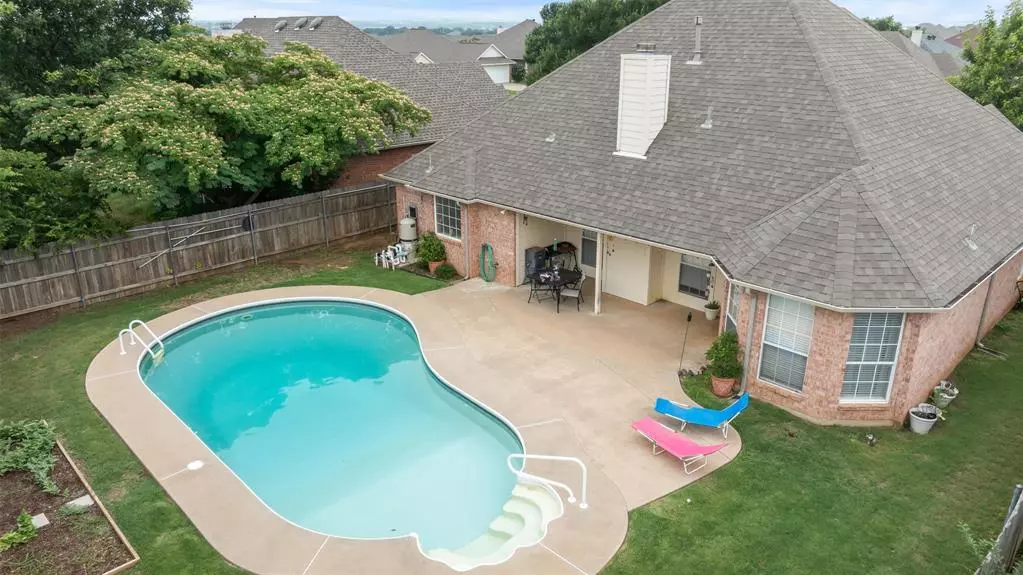$329,900
For more information regarding the value of a property, please contact us for a free consultation.
4 Beds
2 Baths
1,719 SqFt
SOLD DATE : 10/24/2024
Key Details
Property Type Single Family Home
Sub Type Single Family Residence
Listing Status Sold
Purchase Type For Sale
Square Footage 1,719 sqft
Price per Sqft $191
Subdivision Remington Ridge Ph 01
MLS Listing ID 20636903
Sold Date 10/24/24
Style Ranch
Bedrooms 4
Full Baths 2
HOA Y/N None
Year Built 2001
Annual Tax Amount $7,202
Lot Size 7,143 Sqft
Acres 0.164
Property Description
Rare 4 bedroom, open, split floor plan nestled in a very quiet, established neighborhood with mature trees. Salt water pool in excellent condition and regularly maintained. Open concept kitchen with double oven and newer refrigerator pours into the bright dining room and living area with a cozy fireplace. Brand new carpet in all bedrooms. Double walk-in closets in Primary Bath Suite. Private, fully fenced backyard. Close to medical community, shopping, schools, Hwy 67 - Chisholm Trail access. No HOA.
Location
State TX
County Johnson
Community Sidewalks
Direction From W Henderson go north on Omaha, weave thru new construction on Camryn Wy. to Black Foot Dr. Right. To Park Ridge Dr. Left. To Ridgecrest. 2nd home on right. Sign on Property.
Rooms
Dining Room 1
Interior
Interior Features Cable TV Available, High Speed Internet Available, Open Floorplan, Walk-In Closet(s)
Heating Central, Electric
Cooling Central Air, Electric
Flooring Carpet, Luxury Vinyl Plank, Simulated Wood
Fireplaces Number 1
Fireplaces Type Gas Logs
Appliance Dishwasher, Disposal, Electric Range, Microwave
Heat Source Central, Electric
Laundry Utility Room, Full Size W/D Area
Exterior
Exterior Feature Covered Patio/Porch, Rain Gutters
Garage Spaces 2.0
Fence Fenced
Pool Gunite, In Ground, Salt Water
Community Features Sidewalks
Utilities Available City Sewer, City Water, Electricity Connected
Roof Type Composition
Total Parking Spaces 2
Garage Yes
Private Pool 1
Building
Lot Description Landscaped, Level
Story One
Foundation Slab
Level or Stories One
Schools
Elementary Schools Marti
Middle Schools Ad Wheat
High Schools Cleburne
School District Cleburne Isd
Others
Restrictions Deed
Ownership Webb
Acceptable Financing Cash, Conventional, FHA, VA Loan
Listing Terms Cash, Conventional, FHA, VA Loan
Financing Conventional
Special Listing Condition Aerial Photo, Deed Restrictions, Survey Available
Read Less Info
Want to know what your home might be worth? Contact us for a FREE valuation!

Our team is ready to help you sell your home for the highest possible price ASAP

©2025 North Texas Real Estate Information Systems.
Bought with Janet Lopez-Lenz • Local Realty Agency Fort Worth






