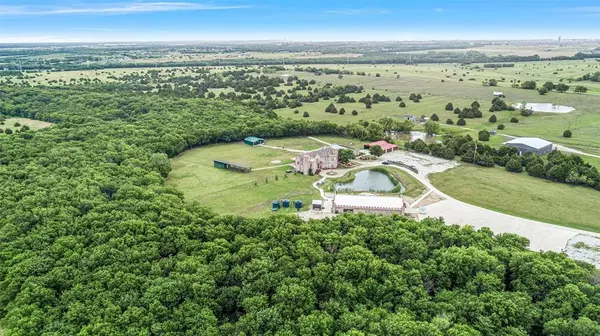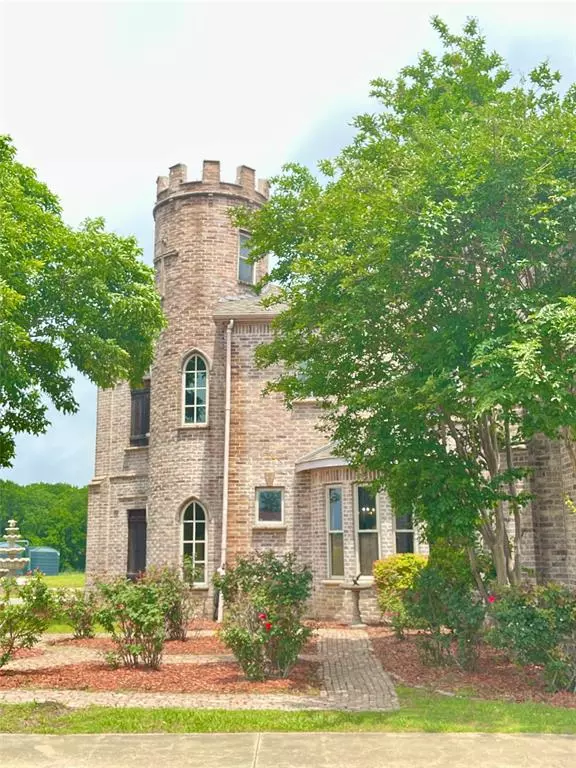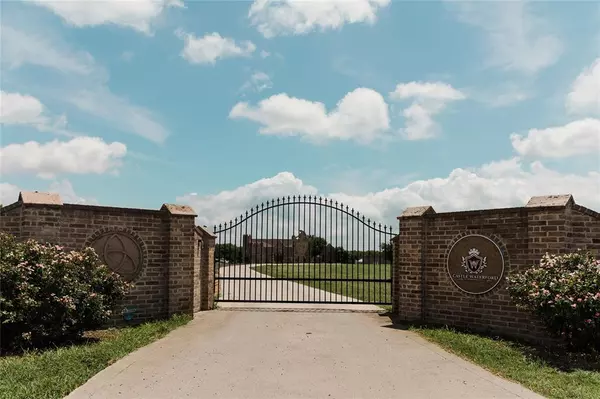$2,500,000
For more information regarding the value of a property, please contact us for a free consultation.
8 Beds
8 Baths
5,624 SqFt
SOLD DATE : 09/03/2024
Key Details
Property Type Single Family Home
Sub Type Single Family Residence
Listing Status Sold
Purchase Type For Sale
Square Footage 5,624 sqft
Price per Sqft $444
MLS Listing ID 20634638
Sold Date 09/03/24
Style Victorian
Bedrooms 8
Full Baths 7
Half Baths 1
HOA Y/N None
Year Built 2005
Annual Tax Amount $30,765
Lot Size 10.330 Acres
Acres 10.33
Property Description
Live in a private, castle-themed estate that can pay for itself with its wedding & event venue. A replica Irish castle serves as the centerpiece, offering 5,624 sq ft of luxury. This home boasts 8 bedrooms (mostly en suite), a formal living room, Great Room, stunning kitchen, and home theater. It also includes a gym, dog run, two laundry rooms, and a full apartment for relatives or staff. Situated on 10.33 ag-exempt acres with no neighbors nearby, it's just 4 miles from I-30 and 40 minutes from downtown Dallas. Exterior amenities include a 30'x50' workshop, 30'x30' enclosed barn, tree-lined trail, 2-car garage, 4-car carport, 32KW solar array, and 5 rainwater tanks supplying 43,000 gallons of filtered water. The on-site, castle-themed wedding & event venue measures 3,600 sq ft, seats 150 guests, and has parking for 100 cars. Its stellar reputation is backed by near-perfect reviews online.
Location
State TX
County Hunt
Direction Heading East on I-30, take exit towards FM 2642. Turn left on FM 2642, turn right on SH 66, turn left on CR 2656, right on CR 2658, left on CR 2656. Home is on the right.
Rooms
Dining Room 2
Interior
Interior Features Chandelier, Decorative Lighting, Granite Counters, In-Law Suite Floorplan, Kitchen Island, Vaulted Ceiling(s), Walk-In Closet(s), Second Primary Bedroom
Heating Electric, Fireplace(s), Solar
Cooling Ceiling Fan(s), Electric
Flooring Carpet, Hardwood, Tile
Fireplaces Number 5
Fireplaces Type Dining Room, Gas Logs, Living Room, Master Bedroom
Appliance Dishwasher, Disposal, Electric Cooktop, Electric Oven, Microwave, Double Oven, Refrigerator
Heat Source Electric, Fireplace(s), Solar
Laundry Washer Hookup
Exterior
Exterior Feature Covered Patio/Porch, Rain Gutters, Outdoor Living Center, Private Yard
Garage Spaces 5.0
Carport Spaces 1
Utilities Available Aerobic Septic, Gravel/Rock
Roof Type Composition
Total Parking Spaces 6
Garage Yes
Building
Lot Description Acreage, Agricultural, Landscaped, Lrg. Backyard Grass, Many Trees, Tank/ Pond
Story Two
Foundation Slab
Level or Stories Two
Structure Type Brick
Schools
Elementary Schools Davis
Middle Schools Ouida Baley
High Schools Royse City
School District Royse City Isd
Others
Ownership See tax
Acceptable Financing Cash, Conventional, FHA, VA Loan
Listing Terms Cash, Conventional, FHA, VA Loan
Financing Cash
Special Listing Condition Aerial Photo
Read Less Info
Want to know what your home might be worth? Contact us for a FREE valuation!

Our team is ready to help you sell your home for the highest possible price ASAP

©2025 North Texas Real Estate Information Systems.
Bought with Shane Ballard • DAVID NORMAN LAND COMPANY






