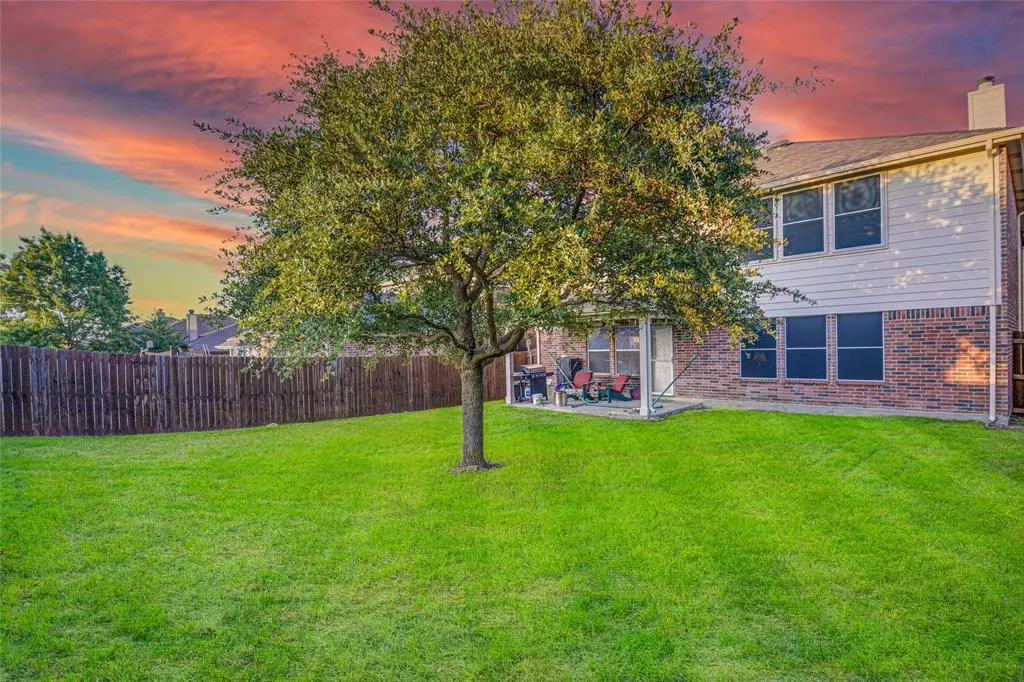$350,000
For more information regarding the value of a property, please contact us for a free consultation.
4 Beds
3 Baths
3,040 SqFt
SOLD DATE : 10/15/2024
Key Details
Property Type Single Family Home
Sub Type Single Family Residence
Listing Status Sold
Purchase Type For Sale
Square Footage 3,040 sqft
Price per Sqft $115
Subdivision West Crossing #1
MLS Listing ID 20628115
Sold Date 10/15/24
Style Traditional
Bedrooms 4
Full Baths 2
Half Baths 1
HOA Fees $50/ann
HOA Y/N Mandatory
Year Built 2006
Annual Tax Amount $6,975
Lot Size 6,098 Sqft
Acres 0.14
Property Description
Amazning space! This spacious 1 owner home boasts 4 bdrms, office, gameroom, and formal dining. Living room and Kitchen have an abundance of windows that offer stunning views of the expansive backyard, equipped with solar window screens to help keep energy costs low. Creating a warm and inviting atmosphere perfect for gatherings and entertaining. A deep garage, ideal for storage and parking. Situated on a secluded street, you will enjoy peace and privacy while still being part of a vibrant community. Neighborhood is renowned for its amazing neighbors and a range of exclusive amenities provided by the HOA. Residents have access to private workout facility, rentable amenity center, refreshing pool, and scenic walking trails. The community spirit is fostered with regular events such as movie nights, food truck gatherings, and game nights catering to all ages.
Location
State TX
County Collin
Community Club House, Community Pool, Fitness Center, Jogging Path/Bike Path, Sidewalks
Direction From Hwy 75 Go East on W White St, North on West Crossing Blvd, West on Acacia Dr, North on Birdbrook Dr, Home will be on the left
Rooms
Dining Room 2
Interior
Interior Features Chandelier, Eat-in Kitchen, High Speed Internet Available, Kitchen Island, Open Floorplan, Pantry, Smart Home System, Walk-In Closet(s)
Heating Central, Fireplace(s), Natural Gas
Cooling Ceiling Fan(s), Central Air, Electric
Flooring Carpet, Laminate, Luxury Vinyl Plank, Tile
Fireplaces Number 1
Fireplaces Type Decorative, Gas, Gas Logs, Gas Starter, Living Room
Appliance Dishwasher, Disposal, Gas Cooktop, Gas Oven, Microwave, Washer
Heat Source Central, Fireplace(s), Natural Gas
Laundry Utility Room, Full Size W/D Area
Exterior
Exterior Feature Covered Patio/Porch, Private Yard
Garage Spaces 2.0
Fence Back Yard, Fenced, Wood
Community Features Club House, Community Pool, Fitness Center, Jogging Path/Bike Path, Sidewalks
Utilities Available Cable Available, City Sewer, City Water, Electricity Available, Electricity Connected, Individual Gas Meter, Individual Water Meter, Natural Gas Available
Roof Type Composition
Total Parking Spaces 2
Garage Yes
Building
Lot Description Interior Lot, Landscaped, Lrg. Backyard Grass, Subdivision
Story Two
Foundation Slab
Level or Stories Two
Structure Type Brick,Fiber Cement
Schools
Elementary Schools Joe K Bryant
Middle Schools Slayter Creek
High Schools Anna
School District Anna Isd
Others
Ownership Mathews
Acceptable Financing Cash, Conventional, FHA, FHA-203K, Not Assumable, Texas Vet, USDA Loan, VA Loan
Listing Terms Cash, Conventional, FHA, FHA-203K, Not Assumable, Texas Vet, USDA Loan, VA Loan
Financing Conventional
Special Listing Condition Verify Tax Exemptions
Read Less Info
Want to know what your home might be worth? Contact us for a FREE valuation!

Our team is ready to help you sell your home for the highest possible price ASAP

©2024 North Texas Real Estate Information Systems.
Bought with Kristen Harris • Dave Perry Miller Real Estate


