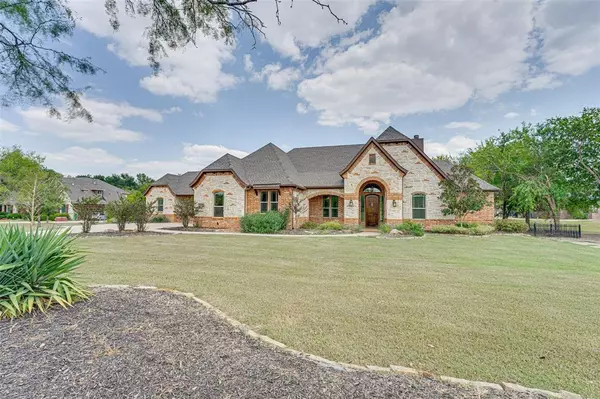$925,000
For more information regarding the value of a property, please contact us for a free consultation.
4 Beds
3 Baths
3,369 SqFt
SOLD DATE : 10/09/2024
Key Details
Property Type Single Family Home
Sub Type Single Family Residence
Listing Status Sold
Purchase Type For Sale
Square Footage 3,369 sqft
Price per Sqft $274
Subdivision High Point Ranch Sec 2
MLS Listing ID 20679393
Sold Date 10/09/24
Bedrooms 4
Full Baths 3
HOA Fees $32/ann
HOA Y/N Mandatory
Year Built 2016
Annual Tax Amount $10,366
Lot Size 2.000 Acres
Acres 2.0
Property Sub-Type Single Family Residence
Property Description
Multi-generational 1 Story with awesome design that offers complete separate ATTACHED LIVING QUARTERS with private entrance, direct access to an oversized one car garage, sep fence back yard, small covered patio plus Living, dining, kitchen, utility and 2nd Primary BdRm & Bath..The main home is approx. 2500SF with 3 bedrooms, 2 full baths, private office, oversized island kitchen with large dining area, open concept great room with stone fireplace overlooking large covered outdoor living area with sep fireplace just steps from beautiful pool-spa all situated on 2 spacious acres with plenty of room to roam, far from neighbors with privacy and peaceful setting...built by George Welch Custom Homes, one of the areas premier custom luxury home builders. Large utility room, huge double primary closets and so much more...Hurry!
Location
State TX
County Rockwall
Direction Please follow GPS
Rooms
Dining Room 2
Interior
Interior Features Chandelier, Decorative Lighting, Double Vanity, Dry Bar, Flat Screen Wiring, Granite Counters, High Speed Internet Available, In-Law Suite Floorplan, Kitchen Island, Natural Woodwork, Open Floorplan, Pantry, Walk-In Closet(s)
Heating Central, Electric, Zoned
Cooling Central Air, Electric, Zoned
Flooring Carpet, Wood
Fireplaces Number 2
Fireplaces Type Gas Starter, Living Room, Outside
Appliance Built-in Gas Range, Built-in Refrigerator, Dishwasher, Disposal, Gas Water Heater, Microwave, Double Oven, Plumbed For Gas in Kitchen
Heat Source Central, Electric, Zoned
Laundry Electric Dryer Hookup, Utility Room, Full Size W/D Area, Washer Hookup
Exterior
Exterior Feature Covered Patio/Porch, Rain Gutters, Lighting
Garage Spaces 3.0
Fence Back Yard, Wrought Iron
Pool Gunite, Heated, In Ground, Outdoor Pool, Pool Sweep, Pool/Spa Combo, Sport, Waterfall
Utilities Available Aerobic Septic, All Weather Road, Co-op Electric, Co-op Water, Concrete, Curbs, Underground Utilities
Roof Type Composition
Garage Yes
Private Pool 1
Building
Lot Description Acreage, Sprinkler System
Story One
Foundation Slab, Other
Level or Stories One
Schools
Elementary Schools Harry Herndon
Middle Schools Bobby Summers
High Schools Royse City
School District Royse City Isd
Others
Restrictions Deed
Ownership Of Record
Acceptable Financing Cash, Conventional, VA Loan
Listing Terms Cash, Conventional, VA Loan
Financing Conventional
Special Listing Condition Deed Restrictions
Read Less Info
Want to know what your home might be worth? Contact us for a FREE valuation!

Our team is ready to help you sell your home for the highest possible price ASAP

©2025 North Texas Real Estate Information Systems.
Bought with Tessa Stephenson • M&D Real Estate






