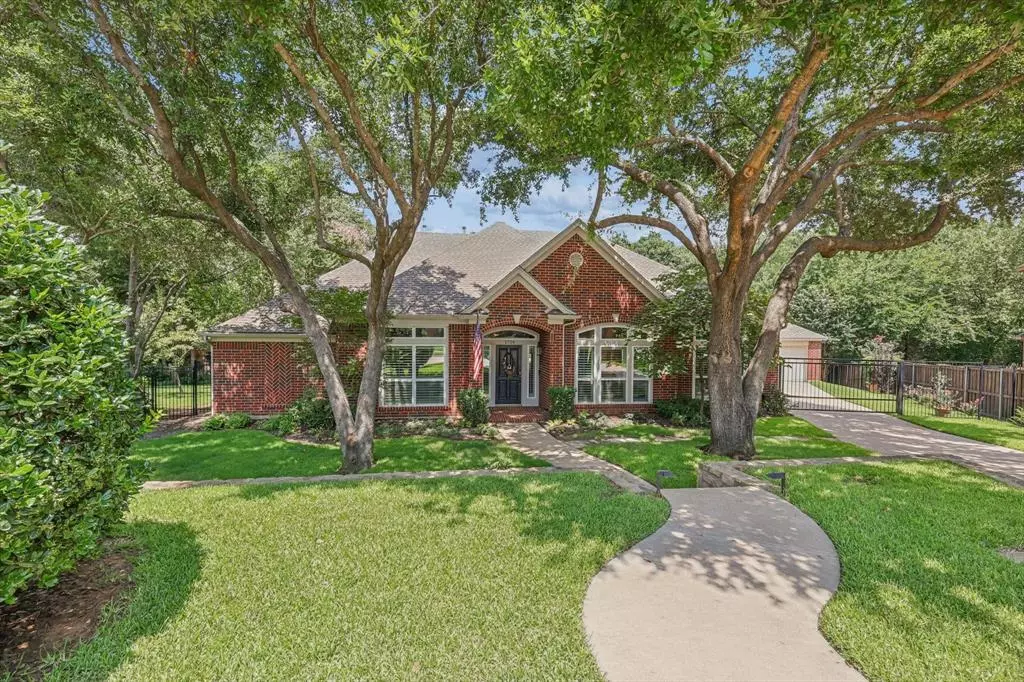$795,000
For more information regarding the value of a property, please contact us for a free consultation.
4 Beds
3 Baths
3,304 SqFt
SOLD DATE : 10/09/2024
Key Details
Property Type Single Family Home
Sub Type Single Family Residence
Listing Status Sold
Purchase Type For Sale
Square Footage 3,304 sqft
Price per Sqft $240
Subdivision Stafford Estates Ph Iii A, B &
MLS Listing ID 20693854
Sold Date 10/09/24
Style Traditional
Bedrooms 4
Full Baths 3
HOA Fees $38/ann
HOA Y/N Mandatory
Year Built 1998
Annual Tax Amount $10,545
Lot Size 0.577 Acres
Acres 0.577
Property Description
Discover tranquility in this expansive single-story retreat. Nestled on a heavily wooded private lot, this home offers the perfect blend of indoor comfort and outdoor serenity. Step inside to find a formal living and dining area graced with elegant French doors. The spacious master suite includes a cozy sitting area. Three additional bedrooms with walk-in closets and built-ins. Two additional full baths, including a split option, offer modern convenience. The heart of the home features an inviting family room, kitchen and breakfast nook, showcasing beautiful hardwood flooring and breathtaking views of the lush backyard. The outdoor oasis includes a pergola-covered stone patio, a tranquil pond, and a sprawling lawn, perfect for entertaining or relaxation. If you like to garden, there is also a greenhouse with a heater. Recent updates include windows, water heaters, dual AC units, plantation shutters, and power gate. This meticulously home is ready to welcome you.
Location
State TX
County Denton
Community Park, Playground, Pool
Direction From FM 2499, go West on Flower Mound Rd. West on McKamy Creek. Left on Overton. Left on Haversham. Left on Durham.
Rooms
Dining Room 2
Interior
Interior Features Cable TV Available, Decorative Lighting, High Speed Internet Available
Heating Central, Natural Gas, Zoned
Cooling Ceiling Fan(s), Central Air, Electric, Zoned
Flooring Carpet, Ceramic Tile, Wood
Fireplaces Number 1
Fireplaces Type Gas Logs, Gas Starter, Wood Burning
Appliance Dishwasher, Disposal, Electric Oven, Gas Cooktop, Gas Range, Gas Water Heater, Plumbed For Gas in Kitchen, Vented Exhaust Fan
Heat Source Central, Natural Gas, Zoned
Laundry Electric Dryer Hookup, Gas Dryer Hookup, Full Size W/D Area, Washer Hookup
Exterior
Exterior Feature Covered Patio/Porch, Rain Gutters, Storage
Garage Spaces 3.0
Fence Back Yard, Wood
Community Features Park, Playground, Pool
Utilities Available City Sewer, City Water, Curbs, Sidewalk, Underground Utilities
Roof Type Composition
Total Parking Spaces 3
Garage Yes
Building
Lot Description Greenbelt, Interior Lot, Irregular Lot, Landscaped, Lrg. Backyard Grass, Many Trees, Sprinkler System, Subdivision
Story One
Foundation Slab
Level or Stories One
Structure Type Brick
Schools
Elementary Schools Old Settlers
Middle Schools Shadow Ridge
High Schools Flower Mound
School District Lewisville Isd
Others
Ownership See Agent
Acceptable Financing Cash, Conventional, VA Loan
Listing Terms Cash, Conventional, VA Loan
Financing Conventional
Read Less Info
Want to know what your home might be worth? Contact us for a FREE valuation!

Our team is ready to help you sell your home for the highest possible price ASAP

©2024 North Texas Real Estate Information Systems.
Bought with Carol Russo • Compass RE Texas, LLC


