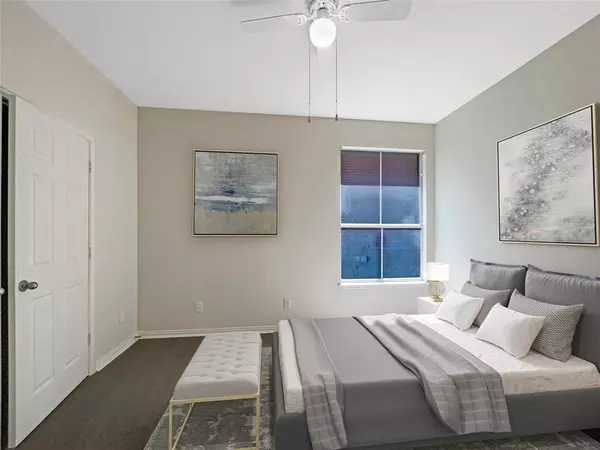$499,000
For more information regarding the value of a property, please contact us for a free consultation.
5 Beds
3 Baths
2,636 SqFt
SOLD DATE : 10/03/2024
Key Details
Property Type Single Family Home
Sub Type Single Family Residence
Listing Status Sold
Purchase Type For Sale
Square Footage 2,636 sqft
Price per Sqft $189
Subdivision Stewart Peninsula Cottonwood S
MLS Listing ID 20658246
Sold Date 10/03/24
Bedrooms 5
Full Baths 3
HOA Fees $25
HOA Y/N Mandatory
Year Built 1997
Annual Tax Amount $8,168
Lot Size 6,128 Sqft
Acres 0.1407
Property Description
Welcome to your future dwelling that exudes warmth and sophistication. At its heart, the cozy fireplace, painted in a tasteful neutral color scheme, brings a sense of calm and warmth to your home. The kitchen steals the show with its expansive island, perfect for culinary explorations, and sleek stainless steel appliances. An attractive accent backsplash adds charm and personality to this inviting space. Transitioning to the primary bathroom, you'll find double sinks providing ample space, ensuring smooth morning routines without any clash. Stepping outdoors, the property features a welcoming patio—ideal for enjoying morning coffee or breezy summer evenings. The fenced-in backyard offers complete privacy, perfect for quiet afternoons. Prepare to fall in love with this charming property, tastefully modern and filled with delightful details. With these dreamy features, this home sets the stage.
Location
State TX
County Denton
Community Community Pool
Direction Head west on N Colony Blvd Turn right onto Stewart Blvd Turn left onto Acacia Trail Turn right onto Cottonwood Springs Dr
Rooms
Dining Room 2
Interior
Interior Features Granite Counters
Heating Central, Natural Gas
Cooling Central Air, Electric
Flooring Carpet, Ceramic Tile
Fireplaces Number 1
Fireplaces Type Gas, Living Room
Appliance Dishwasher, Microwave
Heat Source Central, Natural Gas
Exterior
Garage Spaces 2.0
Fence Back Yard, Privacy, Wood
Community Features Community Pool
Utilities Available City Water
Total Parking Spaces 2
Garage Yes
Building
Story Two
Foundation Slab
Level or Stories Two
Structure Type Brick
Schools
Elementary Schools Ethridge
Middle Schools Lakeview
High Schools The Colony
School District Lewisville Isd
Others
Ownership Opendoor Property Trust I
Acceptable Financing Cash, Conventional, FHA, VA Loan
Listing Terms Cash, Conventional, FHA, VA Loan
Financing FHA
Read Less Info
Want to know what your home might be worth? Contact us for a FREE valuation!

Our team is ready to help you sell your home for the highest possible price ASAP

©2025 North Texas Real Estate Information Systems.
Bought with Matthew Solimine • Redfin Corporation






