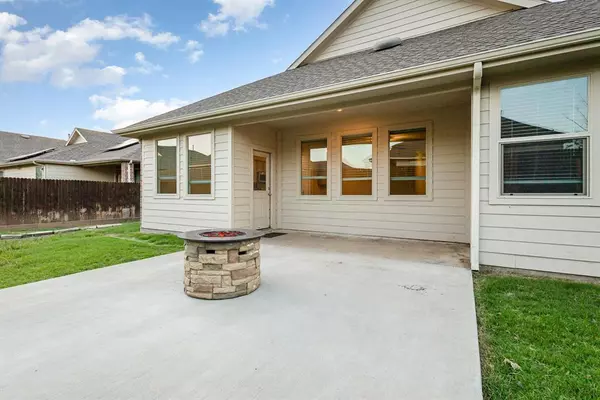$325,000
For more information regarding the value of a property, please contact us for a free consultation.
4 Beds
2 Baths
1,835 SqFt
SOLD DATE : 10/02/2024
Key Details
Property Type Single Family Home
Sub Type Single Family Residence
Listing Status Sold
Purchase Type For Sale
Square Footage 1,835 sqft
Price per Sqft $177
Subdivision Arcadia Farms Ph 9
MLS Listing ID 20636992
Sold Date 10/02/24
Style Traditional
Bedrooms 4
Full Baths 2
HOA Fees $37/ann
HOA Y/N Mandatory
Year Built 2020
Annual Tax Amount $6,869
Lot Size 6,577 Sqft
Acres 0.151
Property Description
Now FHA eligible! Discounted rate options and no lender fee future refinancing may be available for qualified buyers of this home. **Priced to sell! Welcome your new home! This stunning single-story residence is **north facing**, has a fully repainted interior, is vacant & move-in ready, offering a spacious **3-car garage and open layout flooded with natural light. The heart of the home is its beautiful modern kitchen featuring gray cabinetry, quartz countertops, and a large center island perfect for gatherings and culinary creations. With 4 spacious bedrooms, there's ample room for everyone in the household to relax and unwind. Step outside to the amazing backyard retreat, complete with an extended patio featuring a fire pit, ideal for cozy evenings under the stars. Down the street from the neighborhood park and community pool, and walking distance to the elementary school, this home not only provides a serene living environment but also convenient access to recreational amenities.
Location
State TX
County Collin
Community Curbs, Jogging Path/Bike Path, Park, Playground, Sidewalks
Direction Head west on US-380 E. Turn left onto Beauchamp Blvd. Turn left onto Evergreen St. Turn left at the 1st cross street onto Buckeye Ave. Turn right onto Bayberry Ln. Home on the right.
Rooms
Dining Room 1
Interior
Interior Features Cable TV Available, Decorative Lighting, Double Vanity, High Speed Internet Available, Kitchen Island, Open Floorplan, Pantry, Walk-In Closet(s)
Heating Central
Cooling Ceiling Fan(s), Central Air
Flooring Carpet
Appliance Dishwasher, Disposal, Gas Range, Gas Water Heater, Microwave
Heat Source Central
Laundry Utility Room, On Site
Exterior
Exterior Feature Covered Patio/Porch, Fire Pit, Rain Gutters, Private Yard
Garage Spaces 3.0
Fence Back Yard, Fenced, Wood
Community Features Curbs, Jogging Path/Bike Path, Park, Playground, Sidewalks
Utilities Available Cable Available, City Sewer, City Water, Electricity Available, Phone Available, Sewer Available
Roof Type Composition
Total Parking Spaces 3
Garage Yes
Building
Lot Description Interior Lot, Landscaped, Lrg. Backyard Grass, Subdivision
Story One
Foundation Slab
Level or Stories One
Structure Type Brick,Siding
Schools
Elementary Schools Lacy
Middle Schools Clark
High Schools Princeton
School District Princeton Isd
Others
Ownership Purchasing Fund 2023-2 LLC
Acceptable Financing Cash, Conventional, FHA, VA Loan
Listing Terms Cash, Conventional, FHA, VA Loan
Financing Conventional
Special Listing Condition Survey Available
Read Less Info
Want to know what your home might be worth? Contact us for a FREE valuation!

Our team is ready to help you sell your home for the highest possible price ASAP

©2025 North Texas Real Estate Information Systems.
Bought with Ryan Rite • Orchard Brokerage, LLC






