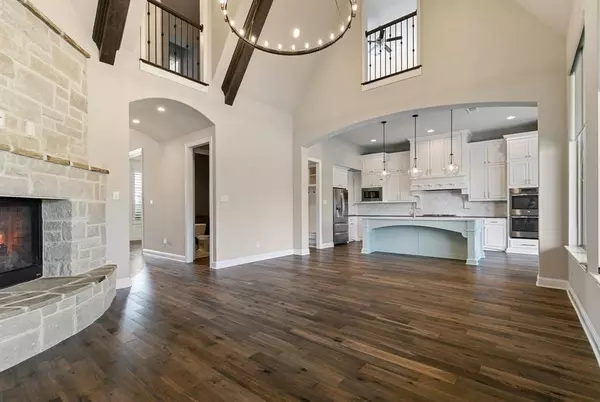$1,025,000
For more information regarding the value of a property, please contact us for a free consultation.
5 Beds
6 Baths
4,091 SqFt
SOLD DATE : 09/30/2024
Key Details
Property Type Single Family Home
Sub Type Single Family Residence
Listing Status Sold
Purchase Type For Sale
Square Footage 4,091 sqft
Price per Sqft $250
Subdivision Windsong Ranch Ph 1C
MLS Listing ID 20537815
Sold Date 09/30/24
Style Traditional
Bedrooms 5
Full Baths 4
Half Baths 2
HOA Fees $147/qua
HOA Y/N Mandatory
Year Built 2016
Annual Tax Amount $20,447
Lot Size 0.295 Acres
Acres 0.295
Lot Dimensions 80 X 164
Property Description
APPRAISED ON 5.14.2024 FOR 1,275,000!! 250K OF INSTANT EQUITY!!! *NEW ROOF AND STAINED FENCE AS OF 7.21.24* ALSO FOR LEASE FOR 6,250 PER MONTH!! Highland Home features 5 bedrooms with 2 down and 3 bedrooms up, 4 full baths and 2 powder baths, study, game room, media room, a 3 car epoxy garage and a private putting green... All on a quarter of an acre plus CUL DE SAC!! Welcome your guest to 20ft ceilings, staircase with wrought iron balusters, stained handrail and wood flooring that run from front door to back door. Impressive finish out is evidenced in the thick baseboards, barreled arches, plantation shutters and electric shades. This gourmet kitchen will bring out the culinary artist in you with quartz c-tops, designer backsplash, ss appli with 5 burner gas cooktop, double ovens and 42 doors and drawers. Move in and enjoy the mounted TVs, FRIDGE, WASHER AND DRYER, NEW SUN SHADE, arlo sec cameras, outdoor kitchen and play set! Walking distance to ele school, pool and lagoon.
Location
State TX
County Denton
Direction From Dallas Tollway and Hwy 380. Drive west on Hwy 380 for about 2 miles, right on Windsong Pkwy, left on Autumn Sage Dr and right onto Alton Dr. Property is on the left side of the cul de sac facing east.
Rooms
Dining Room 2
Interior
Interior Features Built-in Features, Cable TV Available, Cathedral Ceiling(s), Chandelier, Decorative Lighting, Double Vanity, Eat-in Kitchen, Flat Screen Wiring, Granite Counters, High Speed Internet Available, Kitchen Island, Loft, Open Floorplan, Paneling, Vaulted Ceiling(s), Walk-In Closet(s)
Heating Natural Gas, Zoned
Cooling Ceiling Fan(s), Central Air, Electric, Zoned
Flooring Carpet, Ceramic Tile, Hardwood, Luxury Vinyl Plank
Fireplaces Number 1
Fireplaces Type Family Room, Gas Logs, Gas Starter, Raised Hearth, Stone
Appliance Dishwasher, Disposal, Electric Oven, Gas Cooktop, Microwave, Double Oven
Heat Source Natural Gas, Zoned
Exterior
Exterior Feature Attached Grill, Barbecue, Built-in Barbecue, Covered Patio/Porch, Gas Grill, Rain Gutters, Lighting, Outdoor Grill, Outdoor Kitchen, Private Yard
Garage Spaces 3.0
Fence Back Yard, Fenced, Full, Wood
Utilities Available Cable Available, City Sewer, City Water, Concrete, Curbs, Individual Gas Meter, Individual Water Meter, Natural Gas Available, Sidewalk, Underground Utilities
Roof Type Composition
Total Parking Spaces 3
Garage Yes
Building
Lot Description Cul-De-Sac, Few Trees, Interior Lot, Lrg. Backyard Grass, Sprinkler System, Subdivision
Story Two
Foundation Slab
Level or Stories Two
Schools
Elementary Schools Windsong Ranch
Middle Schools William Rushing
High Schools Prosper
School District Prosper Isd
Others
Ownership See Agent
Acceptable Financing Cash, Conventional, FHA, VA Loan
Listing Terms Cash, Conventional, FHA, VA Loan
Financing Conventional
Read Less Info
Want to know what your home might be worth? Contact us for a FREE valuation!

Our team is ready to help you sell your home for the highest possible price ASAP

©2024 North Texas Real Estate Information Systems.
Bought with Cary Mccoy • Ebby Halliday Realtors







