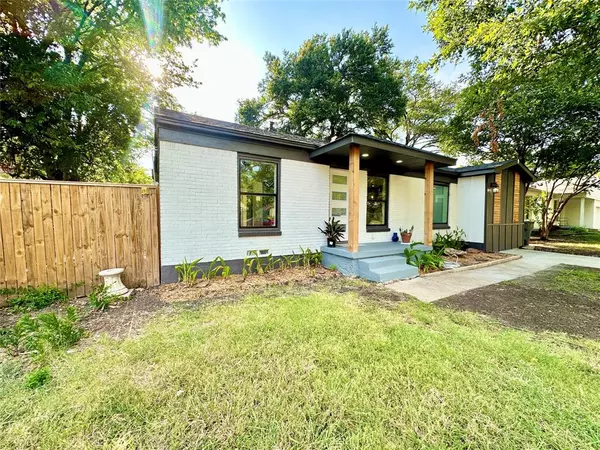$285,000
For more information regarding the value of a property, please contact us for a free consultation.
3 Beds
2 Baths
1,127 SqFt
SOLD DATE : 09/23/2024
Key Details
Property Type Single Family Home
Sub Type Single Family Residence
Listing Status Sold
Purchase Type For Sale
Square Footage 1,127 sqft
Price per Sqft $252
Subdivision Centerville Terrace
MLS Listing ID 20701779
Sold Date 09/23/24
Bedrooms 3
Full Baths 2
HOA Y/N None
Year Built 1950
Annual Tax Amount $4,228
Lot Size 7,971 Sqft
Acres 0.183
Property Description
Welcome to this amazing well remodel home in Casa View. Shopping, dining and entertainment are just minutes away. Floor-plan opens up from living to dinning area and in to the white and black quartz counter tops with black backsplash, open concept kitchen. Modern designs throughout the house with neutral colors. Walk in closet in master bedroom and a beautiful updated master bathroom. Very good size back yard and access to alley. Every effort was made to represent this property accurately it is buyers and the buyer's agent responsibility to verify all information especially, schools, taxes, and square footage.
Location
State TX
County Dallas
Direction From Gus Thomson turn north on Fern dr. house will be on your left.
Rooms
Dining Room 1
Interior
Interior Features Eat-in Kitchen
Heating Central
Cooling Central Air
Fireplaces Number 1
Fireplaces Type Electric
Appliance Dishwasher, Electric Range
Heat Source Central
Exterior
Utilities Available City Sewer, City Water
Roof Type Composition
Garage No
Building
Story One
Foundation Pillar/Post/Pier
Level or Stories One
Schools
Elementary Schools Adelfa Callejo
High Schools Carter
School District Dallas Isd
Others
Ownership Call agent
Acceptable Financing Cash, Conventional, FHA, VA Loan
Listing Terms Cash, Conventional, FHA, VA Loan
Financing Conventional
Read Less Info
Want to know what your home might be worth? Contact us for a FREE valuation!

Our team is ready to help you sell your home for the highest possible price ASAP

©2025 North Texas Real Estate Information Systems.
Bought with Preston Severn • Severn Group Realty,LLC






