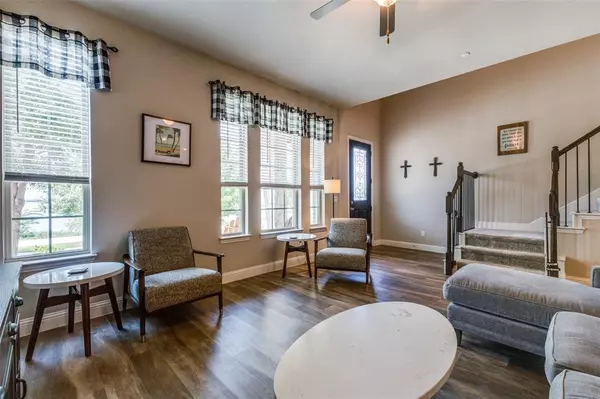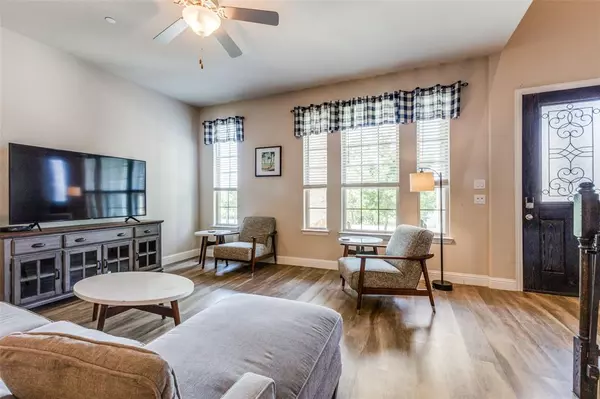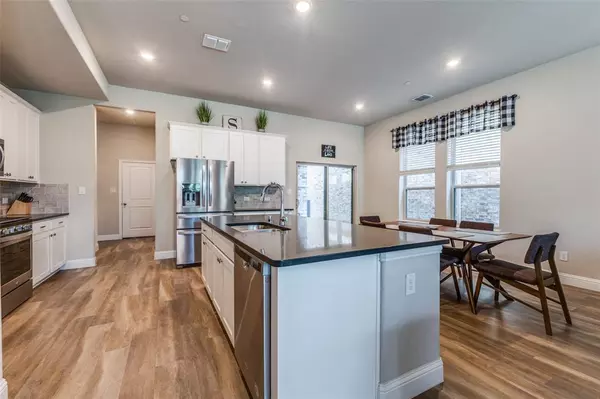$535,000
For more information regarding the value of a property, please contact us for a free consultation.
3 Beds
3 Baths
2,388 SqFt
SOLD DATE : 09/27/2024
Key Details
Property Type Single Family Home
Sub Type Single Family Residence
Listing Status Sold
Purchase Type For Sale
Square Footage 2,388 sqft
Price per Sqft $224
Subdivision Bayside West Ph I
MLS Listing ID 20695814
Sold Date 09/27/24
Bedrooms 3
Full Baths 2
Half Baths 1
HOA Fees $125/mo
HOA Y/N Mandatory
Year Built 2019
Lot Size 3,149 Sqft
Acres 0.0723
Property Description
This beautifully designed 3 bed, 2.5 bath home, built in 2019, is a perfect blend of modern elegance and natural beauty. Offering stunning lake views from both the living room and the spacious master bedroom upstairs, it provides a tranquil retreat within your own home. The master suite is a true sanctuary, featuring a ceiling fan, an attached bath with a separate bathtub and shower, ensuring comfort and luxury. Located just 1.5 miles from Sapphire Bay Marina and its upcoming developments, you'll also have access to a mile of scenic lakeside walking and running trails, perfect for outdoor enthusiasts. Inside, the home boasts a large, open kitchen with stainless steel appliances, a spacious island, and an energy-efficient design. Upstairs, a versatile game room offers additional living space, perfect for entertainment. Enjoy outdoor living on the charming front porch or the covered patio, ideal spots to relax and take in the serene surroundings.
Location
State TX
County Dallas
Direction GPS
Rooms
Dining Room 1
Interior
Interior Features Double Vanity, Eat-in Kitchen, Kitchen Island, Pantry, Walk-In Closet(s)
Heating Central
Cooling Central Air
Flooring Carpet, Tile, Wood
Appliance Dishwasher, Dryer, Gas Range, Gas Water Heater, Microwave, Refrigerator, Washer
Heat Source Central
Laundry Electric Dryer Hookup, Full Size W/D Area, Washer Hookup
Exterior
Exterior Feature Covered Patio/Porch
Garage Spaces 2.0
Fence Wrought Iron
Utilities Available City Sewer, City Water
Waterfront Description Lake Front
Roof Type Composition
Total Parking Spaces 2
Garage Yes
Building
Lot Description Interior Lot
Story Two
Foundation Slab
Level or Stories Two
Schools
Elementary Schools Choice Of School
Middle Schools Choice Of School
High Schools Choice Of School
School District Garland Isd
Others
Ownership See Tax
Acceptable Financing Cash, Conventional, FHA, VA Loan
Listing Terms Cash, Conventional, FHA, VA Loan
Financing Conventional
Read Less Info
Want to know what your home might be worth? Contact us for a FREE valuation!

Our team is ready to help you sell your home for the highest possible price ASAP

©2025 North Texas Real Estate Information Systems.
Bought with Laurie Dean • Keller Williams Legacy






