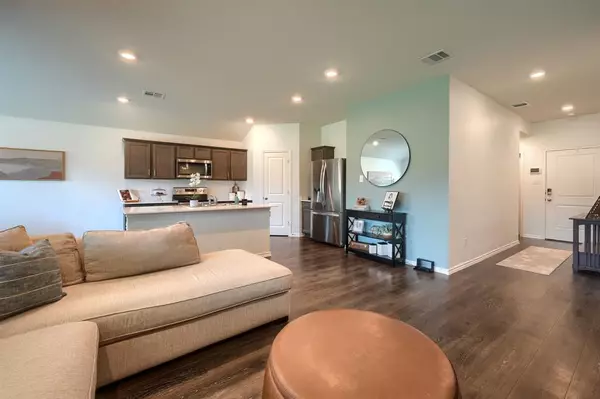$275,000
For more information regarding the value of a property, please contact us for a free consultation.
3 Beds
2 Baths
1,532 SqFt
SOLD DATE : 09/20/2024
Key Details
Property Type Single Family Home
Sub Type Single Family Residence
Listing Status Sold
Purchase Type For Sale
Square Footage 1,532 sqft
Price per Sqft $179
Subdivision Windmill Farms Ph 3E
MLS Listing ID 20701347
Sold Date 09/20/24
Style Traditional
Bedrooms 3
Full Baths 2
HOA Fees $47/ann
HOA Y/N Mandatory
Year Built 2021
Annual Tax Amount $6,846
Lot Size 6,054 Sqft
Acres 0.139
Property Description
Step into this Beautiful, Better Than New 2021 built home, perfectly located with convenience in mind on the outskirts of growing Forney, inside Windmill Farms. This 3 bedroom 2 bathroom 1 owner Sweetheart has been so well taken care of by the sellers and shows like a Model with the addition of the painted accent walls and modern vibes, tastefully throughout! The living and kitchen space flow effortlessly and allow for a great gathering environment! Quartz counter tops throughout all wet areas and the great durability of Luxury Vinyl Plank flooring covers the main living & wet areas. The community of Windmill Farms offers many pools, parks, trails, ponds & more! Close by eats, fuel, and private access to Highway 80. This home is within walking distance to Brown Middle School. Own this home for as little as ZERO 0% Down as this home qualifies for a USDA loan. Buyer must qualify separately. Inquire with listing agent for more details. Builder Structural Warranty transfers with the sale!
Location
State TX
County Kaufman
Community Community Pool, Curbs, Fishing, Greenbelt, Jogging Path/Bike Path, Playground, Sidewalks
Direction Use GPS for the most accurate and quickest instruction.
Rooms
Dining Room 1
Interior
Interior Features Eat-in Kitchen, High Speed Internet Available, Kitchen Island, Open Floorplan, Pantry, Smart Home System, Walk-In Closet(s)
Heating Central, Natural Gas
Cooling Ceiling Fan(s), Central Air, Electric
Flooring Carpet, Luxury Vinyl Plank
Appliance Dishwasher, Disposal, Electric Range, Gas Water Heater, Microwave, Tankless Water Heater
Heat Source Central, Natural Gas
Laundry Electric Dryer Hookup, Utility Room, Full Size W/D Area, Washer Hookup
Exterior
Exterior Feature Covered Patio/Porch
Garage Spaces 2.0
Fence Wood
Community Features Community Pool, Curbs, Fishing, Greenbelt, Jogging Path/Bike Path, Playground, Sidewalks
Utilities Available City Sewer, Co-op Water, Concrete, Curbs, Individual Gas Meter, Individual Water Meter, Natural Gas Available, Sidewalk, Underground Utilities
Roof Type Composition
Total Parking Spaces 2
Garage Yes
Building
Lot Description Interior Lot, Landscaped
Story One
Foundation Slab
Level or Stories One
Structure Type Brick
Schools
Elementary Schools Blackburn
Middle Schools Brown
High Schools North Forney
School District Forney Isd
Others
Ownership See Agent
Acceptable Financing 1031 Exchange, Cash, Conventional, FHA, USDA Loan, VA Loan
Listing Terms 1031 Exchange, Cash, Conventional, FHA, USDA Loan, VA Loan
Financing Conventional
Special Listing Condition Aerial Photo, Survey Available
Read Less Info
Want to know what your home might be worth? Contact us for a FREE valuation!

Our team is ready to help you sell your home for the highest possible price ASAP

©2025 North Texas Real Estate Information Systems.
Bought with Charlotte Case • RE/MAX Town & Country






