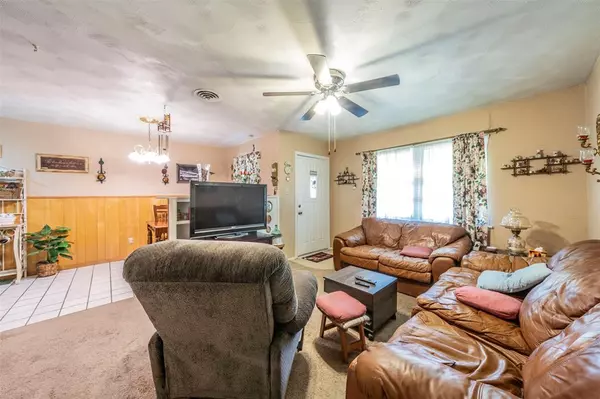$200,000
For more information regarding the value of a property, please contact us for a free consultation.
3 Beds
2 Baths
1,143 SqFt
SOLD DATE : 09/04/2024
Key Details
Property Type Single Family Home
Sub Type Single Family Residence
Listing Status Sold
Purchase Type For Sale
Square Footage 1,143 sqft
Price per Sqft $174
Subdivision Casa View Heights 18
MLS Listing ID 20690689
Sold Date 09/04/24
Style Traditional
Bedrooms 3
Full Baths 1
Half Baths 1
HOA Y/N None
Year Built 1958
Annual Tax Amount $4,600
Lot Size 7,056 Sqft
Acres 0.162
Property Description
Great Opportunity for a First-time buyer or someone looking to downsize. Cute 3-1.5-1 in an established neighborhood. The home is nicely landscaped and features 3 bedrooms, 1.5 bath and an ample sized living-dining room. There is carpet in the bedrooms and living area and tile in the kitchen, dining and bathrooms. The home features a galley kitchen with updated cabinets, countertops and lighting. It has a gas range, ceramic tile floors and a washing machine hookup. There is a large pantry-utility closet with lots of shelves and a dryer hookup. The home also features a covered patio, a storage building and large fenced backyard. The foundation has been repaired and has a lifetime warranty on the repairs. There are some sticking doors and cosmetic cracks that need to be repaired by the purchaser.
Location
State TX
County Dallas
Community Curbs, Sidewalks
Direction Take Oates Dr. West from 635 LBJ Frwy to Bedford, turn right. House on left approx. 2 blks.
Rooms
Dining Room 1
Interior
Interior Features Cable TV Available, High Speed Internet Available, Paneling
Heating Central, Natural Gas
Cooling Central Air, Roof Turbine(s)
Flooring Carpet, Ceramic Tile, Vinyl
Appliance Disposal, Gas Range, Plumbed For Gas in Kitchen, Vented Exhaust Fan
Heat Source Central, Natural Gas
Laundry Electric Dryer Hookup, In Kitchen, Utility Room, Washer Hookup
Exterior
Exterior Feature Awning(s), Covered Patio/Porch, Rain Gutters, Storage
Garage Spaces 1.0
Carport Spaces 2
Fence Chain Link
Community Features Curbs, Sidewalks
Utilities Available Alley, Cable Available, City Sewer, City Water, Concrete, Curbs, Electricity Connected, Individual Gas Meter, Individual Water Meter, Natural Gas Available, Overhead Utilities, Phone Available, Sidewalk
Roof Type Composition
Total Parking Spaces 3
Garage Yes
Building
Lot Description Interior Lot, Landscaped, Lrg. Backyard Grass, Subdivision
Story One
Foundation Slab
Level or Stories One
Structure Type Brick,Siding
Schools
Elementary Schools Shands
Middle Schools Vanston
High Schools Northmesqu
School District Mesquite Isd
Others
Restrictions Deed
Ownership Estate of Nelda Lou Briggs
Acceptable Financing Cash, Conventional, FHA, VA Loan
Listing Terms Cash, Conventional, FHA, VA Loan
Financing Cash
Read Less Info
Want to know what your home might be worth? Contact us for a FREE valuation!

Our team is ready to help you sell your home for the highest possible price ASAP

©2024 North Texas Real Estate Information Systems.
Bought with Non-Mls Member • NON MLS







