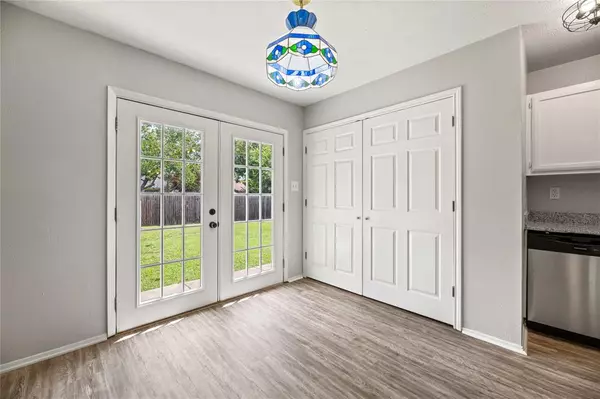$244,900
For more information regarding the value of a property, please contact us for a free consultation.
3 Beds
2 Baths
1,267 SqFt
SOLD DATE : 09/04/2024
Key Details
Property Type Single Family Home
Sub Type Single Family Residence
Listing Status Sold
Purchase Type For Sale
Square Footage 1,267 sqft
Price per Sqft $193
Subdivision South Lake 2
MLS Listing ID 20691478
Sold Date 09/04/24
Bedrooms 3
Full Baths 2
HOA Y/N None
Year Built 1985
Annual Tax Amount $4,978
Lot Size 6,751 Sqft
Acres 0.155
Property Description
Welcome to this beautifully updated ranch-style home, perfect for comfortable living. Featuring 3 spacious bedrooms and 2 full bathrooms, this home has been thoughtfully refreshed with all-new flooring throughout, giving it a clean and modern feel. Step inside to find a completely new interior paint that brightens every room and highlights the new fixtures and lighting. The kitchen and living areas are both inviting and functional, with ample space for cooking, dining, and relaxing. Each bedroom has a ceiling fan, providing a cozy retreat for everyone in the household. Outside, you'll find large front and back yards, offering plenty of space for outdoor activities and gardening. A convenient outdoor shed is perfect for storing tools & toys. The attached garage adds further convenience and storage options. This home combines classic ranch style with modern updates, making it a must-see for anyone looking for a move-in-ready gem in an established neighborhood.
Location
State TX
County Kaufman
Direction From Hwy 80: Exit Broad Street, continue on Broad, Right toward Pinson, then Left on Pinson RD, Left on Bowie Right on York St Left on Woodcrest Way, home will be on the right.
Rooms
Dining Room 1
Interior
Interior Features Cable TV Available, Decorative Lighting, Eat-in Kitchen, Granite Counters, High Speed Internet Available, Open Floorplan
Heating Central, Electric, Fireplace(s)
Cooling Ceiling Fan(s), Central Air, Electric
Flooring Carpet, Simulated Wood
Fireplaces Number 1
Fireplaces Type Brick, Wood Burning
Appliance Disposal, Electric Oven, Electric Range, Electric Water Heater
Heat Source Central, Electric, Fireplace(s)
Exterior
Garage Spaces 1.0
Carport Spaces 1
Fence Wood
Utilities Available Cable Available, City Sewer, City Water
Roof Type Composition
Total Parking Spaces 1
Garage Yes
Building
Story One
Foundation Slab
Level or Stories One
Schools
Elementary Schools Criswell
Middle Schools Brown
High Schools North Forney
School District Forney Isd
Others
Ownership Pamela Arsenault
Financing Conventional
Read Less Info
Want to know what your home might be worth? Contact us for a FREE valuation!

Our team is ready to help you sell your home for the highest possible price ASAP

©2025 North Texas Real Estate Information Systems.
Bought with Quincy Cobbin • Global Realty






