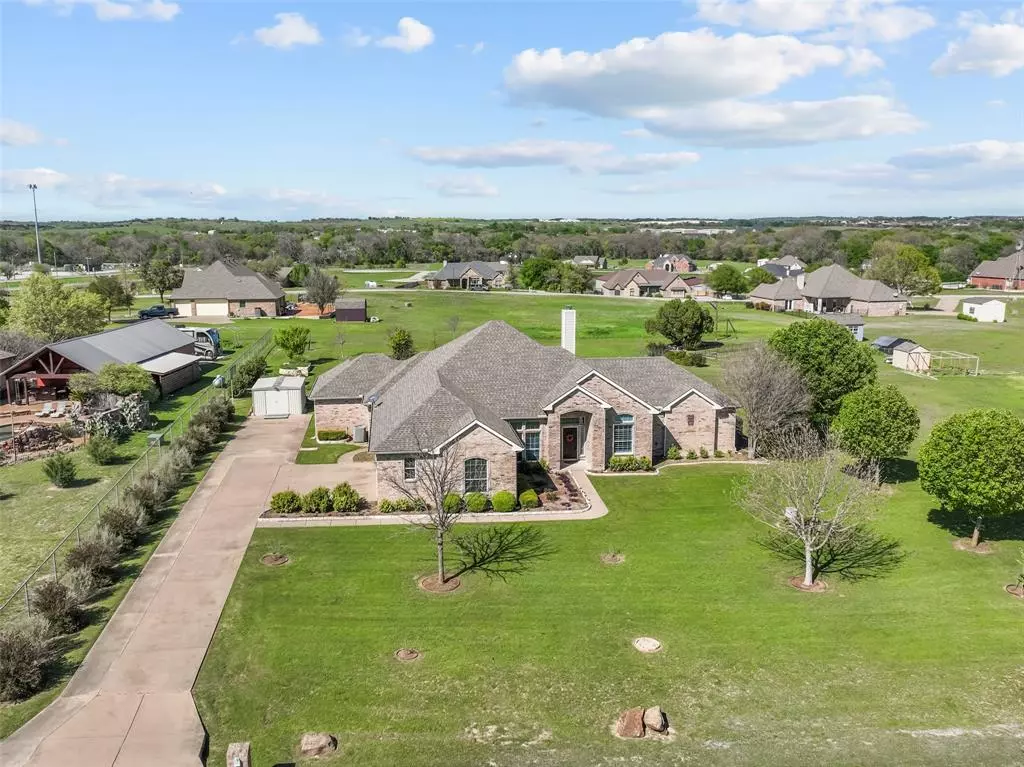$510,000
For more information regarding the value of a property, please contact us for a free consultation.
3 Beds
3 Baths
2,673 SqFt
SOLD DATE : 09/04/2024
Key Details
Property Type Single Family Home
Sub Type Single Family Residence
Listing Status Sold
Purchase Type For Sale
Square Footage 2,673 sqft
Price per Sqft $190
Subdivision M3 X Ranch Estates
MLS Listing ID 20518453
Sold Date 09/04/24
Style Traditional
Bedrooms 3
Full Baths 3
HOA Y/N None
Year Built 2006
Annual Tax Amount $6,140
Lot Size 1.090 Acres
Acres 1.09
Property Description
Seller is offering a 2-1 buydown concession, ask agent for details! This gorgeous home is on a large lot in a quiet neighborhood. The spacious open living concept provides the perfect space to congregate with family or entertain guests. Formal dining is open to kitchen & living space. The recently updated kitchen displays new lighting and backsplash along with pull-out drawers for convenience. This residence has new or nearly new: roof shingles, exterior paint, dishwasher, oven, water heater, drip irrigation & control box, gutters & down-spouts. If you're a gardener, you will love the many fruit trees and well-maintained raised garden beds. Relax on the back porch that includes a Sunsetter roll-up awning to keep the late afternoon sun out. Private access to a den and 2 bedrooms off the kitchen adds extra space which is perfect for friends and family that come to visit.
Location
State TX
County Parker
Direction From 377, turn on Yellowstone Rd. (2.3 miles south of Kelly Rd.) . Take first right on Palomino Ct. Turn left on Park Place Circle.
Rooms
Dining Room 2
Interior
Interior Features Built-in Features, Cable TV Available, Decorative Lighting, Eat-in Kitchen, Granite Counters, High Speed Internet Available, Kitchen Island, Open Floorplan, Pantry, Walk-In Closet(s)
Heating Central, Electric, Fireplace(s)
Cooling Ceiling Fan(s), Central Air, Electric
Flooring Carpet, Ceramic Tile, Wood
Fireplaces Number 1
Fireplaces Type Wood Burning
Appliance Dishwasher, Disposal, Electric Cooktop, Electric Oven, Microwave, Vented Exhaust Fan
Heat Source Central, Electric, Fireplace(s)
Laundry Electric Dryer Hookup, Utility Room, Full Size W/D Area, Washer Hookup
Exterior
Exterior Feature Awning(s), Covered Patio/Porch, Storage
Garage Spaces 3.0
Fence None
Utilities Available Aerobic Septic, All Weather Road, Electricity Connected, Outside City Limits, Phone Available, Septic
Roof Type Composition
Total Parking Spaces 3
Garage Yes
Building
Lot Description Cleared, Few Trees, Landscaped, Lrg. Backyard Grass, Subdivision
Story One
Foundation Slab
Level or Stories One
Structure Type Brick
Schools
Elementary Schools Acton
Middle Schools Acton
High Schools Granbury
School District Granbury Isd
Others
Restrictions Deed
Ownership Wahlert
Acceptable Financing Cash, Conventional, FHA, VA Loan
Listing Terms Cash, Conventional, FHA, VA Loan
Financing Cash
Read Less Info
Want to know what your home might be worth? Contact us for a FREE valuation!

Our team is ready to help you sell your home for the highest possible price ASAP

©2024 North Texas Real Estate Information Systems.
Bought with Lily Moore • Lily Moore Realty







