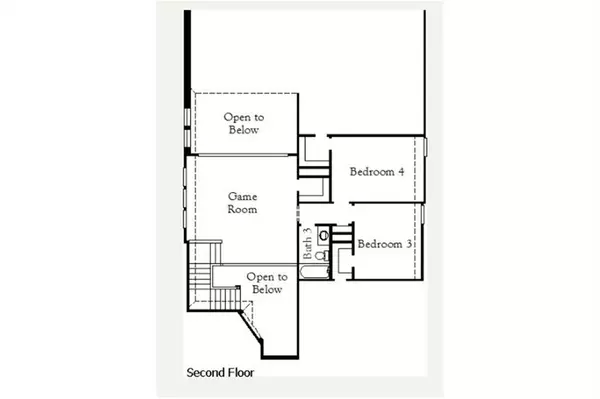$812,909
For more information regarding the value of a property, please contact us for a free consultation.
4 Beds
4 Baths
3,219 SqFt
SOLD DATE : 08/26/2024
Key Details
Property Type Single Family Home
Sub Type Single Family Residence
Listing Status Sold
Purchase Type For Sale
Square Footage 3,219 sqft
Price per Sqft $252
Subdivision Windsong Ranch 50'
MLS Listing ID 20555130
Sold Date 08/26/24
Style Traditional
Bedrooms 4
Full Baths 3
Half Baths 1
HOA Fees $724/qua
HOA Y/N Mandatory
Year Built 2023
Lot Size 6,534 Sqft
Acres 0.15
Property Description
MLS# 20555130 - Built by Coventry Homes - CONST. COMPLETED Aug 26, 2024 ~ Welcome to your dream home! This stunning two-story home offers the perfect blend of luxury, comfort, and convenience. With four spacious bedrooms, media & game room, this home is designed to meet all your needs and exceed your expectations. Inside, you'll be greeted by a seamless flow of space, where the kitchen effortlessly opens up to a large dining room and great room. This open concept design allows for easy interaction and creates a warm and inviting atmosphere. Whether you're preparing a gourmet meal or enjoying quality time with loved ones, this expansive area provides the perfect backdrop for making cherished memories. The primary room boasts vaulted ceilings that adds an extra touch of elegance and grandeur. The ensuite bathroom is a haven of luxury, featuring high-end finishes, a soaking tub, a separate shower, and ample counter space. Enjoy evenings on the covered patio and discover a haven!
Location
State TX
County Denton
Community Club House, Community Pool, Fishing, Fitness Center, Jogging Path/Bike Path, Park, Playground, Tennis Court(S)
Direction From West University-Hwy 380 go North on S Windsong Pkwy to Old Rosebud Ln. Take a left on Old Rosebud Ln. Model home will be on right hand side.
Rooms
Dining Room 1
Interior
Interior Features Eat-in Kitchen, Granite Counters, Kitchen Island, Open Floorplan, Pantry, Walk-In Closet(s)
Heating ENERGY STAR Qualified Equipment, Fireplace(s), Natural Gas
Cooling Ceiling Fan(s), Central Air, ENERGY STAR Qualified Equipment
Flooring Carpet, Ceramic Tile, Wood
Fireplaces Number 1
Fireplaces Type Living Room
Appliance Dishwasher, Disposal, Electric Oven, Gas Cooktop, Microwave
Heat Source ENERGY STAR Qualified Equipment, Fireplace(s), Natural Gas
Laundry Utility Room, Full Size W/D Area
Exterior
Exterior Feature Covered Patio/Porch, Rain Gutters, Private Yard
Garage Spaces 3.0
Fence Back Yard, Wood
Community Features Club House, Community Pool, Fishing, Fitness Center, Jogging Path/Bike Path, Park, Playground, Tennis Court(s)
Utilities Available City Sewer, City Water
Roof Type Composition
Total Parking Spaces 3
Garage Yes
Building
Lot Description Interior Lot
Story Two
Foundation Brick/Mortar, Slab
Level or Stories Two
Structure Type Brick,Fiber Cement
Schools
Elementary Schools Mrs. Jerry Bryant
Middle Schools William Rushing
High Schools Prosper
School District Prosper Isd
Others
Ownership Coventry Homes
Financing Conventional
Read Less Info
Want to know what your home might be worth? Contact us for a FREE valuation!

Our team is ready to help you sell your home for the highest possible price ASAP

©2024 North Texas Real Estate Information Systems.
Bought with Non-Mls Member • NON MLS




