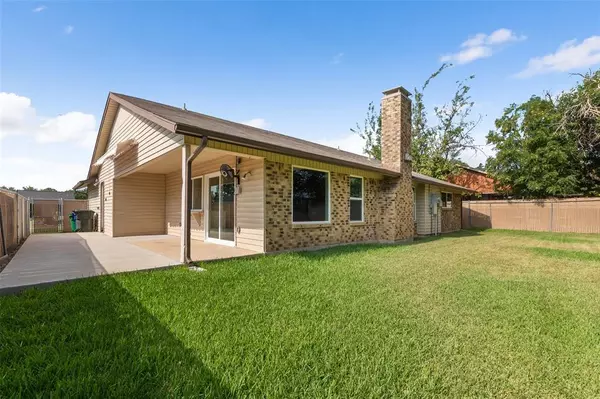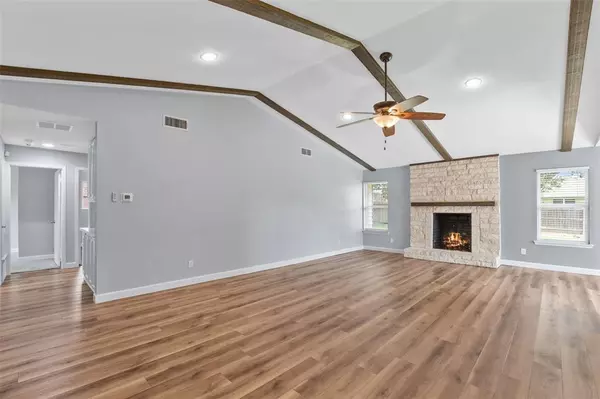$374,900
For more information regarding the value of a property, please contact us for a free consultation.
4 Beds
2 Baths
1,612 SqFt
SOLD DATE : 08/29/2024
Key Details
Property Type Single Family Home
Sub Type Single Family Residence
Listing Status Sold
Purchase Type For Sale
Square Footage 1,612 sqft
Price per Sqft $232
Subdivision Rollingwood Estate 3
MLS Listing ID 20696568
Sold Date 08/29/24
Style Traditional
Bedrooms 4
Full Baths 2
HOA Y/N None
Year Built 1973
Annual Tax Amount $5,349
Lot Size 8,799 Sqft
Acres 0.202
Lot Dimensions 128 x 72
Property Description
This charming starter home is packed with recent upgrades & offers a perfect blend of comfort & entertainment. With 4 bedrooms, 2 full baths, & an open living area, there’s plenty of space for everyone. The primary bedroom provides a spacious & comfortable retreat, while the 3 additional bedrooms offer flexible living options. List of key features & upgrades include: fresh paint, electrical sub panel (2018), electrical main panel (2023), HVAC system (2022), & a complete kitchen remodel (2023) featuring stainless steel appliances with brand new dishwasher & microwave. Windows & slider door (2021), new sod (2024), extended front porch & back patio (2023), updated flooring & baseboards (2020), & upgraded bathroom vanities (2020). The extended patio allows for comfortable outdoor relaxation & entertainment while overlooking the lush Texas-sized backyard offering ample outdoor living space. Don't miss out on this great opportunity at a very competitive price!
Location
State TX
County Denton
Community Jogging Path/Bike Path, Park
Direction Use GPS
Rooms
Dining Room 1
Interior
Interior Features Cable TV Available, Decorative Lighting, Granite Counters, High Speed Internet Available, Open Floorplan, Walk-In Closet(s)
Heating Central, Electric
Cooling Central Air, Electric
Flooring Carpet, Ceramic Tile, Laminate
Fireplaces Number 1
Fireplaces Type Brick, Stone, Wood Burning
Appliance Built-in Refrigerator, Dishwasher, Disposal, Electric Cooktop, Microwave, Refrigerator
Heat Source Central, Electric
Laundry Electric Dryer Hookup, Full Size W/D Area
Exterior
Exterior Feature Covered Patio/Porch, Private Yard
Garage Spaces 2.0
Fence Back Yard, Chain Link, Fenced, Wood
Community Features Jogging Path/Bike Path, Park
Utilities Available Cable Available, City Sewer, City Water
Roof Type Composition
Total Parking Spaces 2
Garage Yes
Building
Lot Description Interior Lot, Lrg. Backyard Grass, Park View, Sprinkler System
Story One
Foundation Slab
Level or Stories One
Structure Type Brick,Siding
Schools
Elementary Schools Thompson
Middle Schools Long
High Schools Creekview
School District Carrollton-Farmers Branch Isd
Others
Ownership TAX
Acceptable Financing Cash, Conventional, FHA, VA Loan
Listing Terms Cash, Conventional, FHA, VA Loan
Financing Conventional
Special Listing Condition Survey Available
Read Less Info
Want to know what your home might be worth? Contact us for a FREE valuation!

Our team is ready to help you sell your home for the highest possible price ASAP

©2024 North Texas Real Estate Information Systems.
Bought with Terri McCoy • Keller Williams Legacy







