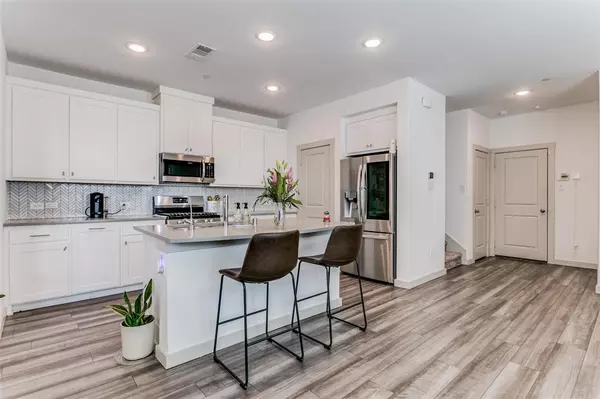$460,000
For more information regarding the value of a property, please contact us for a free consultation.
3 Beds
3 Baths
1,994 SqFt
SOLD DATE : 08/28/2024
Key Details
Property Type Townhouse
Sub Type Townhouse
Listing Status Sold
Purchase Type For Sale
Square Footage 1,994 sqft
Price per Sqft $230
Subdivision Vista Del Lago Add
MLS Listing ID 20627413
Sold Date 08/28/24
Style Traditional
Bedrooms 3
Full Baths 2
Half Baths 1
HOA Fees $266/mo
HOA Y/N Mandatory
Year Built 2021
Annual Tax Amount $8,971
Lot Size 2,700 Sqft
Acres 0.062
Property Description
INVESTOR OPPORTUNITY! Gorgeous townhome in prime location with tenants through March 2025. You'll love the open floorplan with large inviting gourmet kitchen featuring stainless appliances, refrigerator included, quartz counter tops, and custom cabinets! Large living room & half bath also downstairs featuring luxury vinyl flooring. Huge master suite upstairs, complete with an over sized walk in shower, double vanities with quartz counter tops and massive walk in closet. Upstairs also features 2 large guest rooms, a full bathroom and a loft area to be used as a 2nd living or workspace. Additional features include Prime Doorbell, private 2 Car Garage, END UNIT! Great central location just minutes from DFW airport, shopping, restaurants, with easy commute to Dallas and Fort Worth.
Location
State TX
County Denton
Community Community Pool, Curbs, Sidewalks
Direction South on Sam Rayburn Tollway-121, exit 121 Service Road at I-35, straight on 121 Service Road for approx 1mile, pass Lake Vista Dr. Community entrance ahead on right
Rooms
Dining Room 1
Interior
Interior Features Built-in Features, Cable TV Available, Decorative Lighting, Double Vanity, Eat-in Kitchen, High Speed Internet Available, Kitchen Island, Loft, Open Floorplan, Pantry, Smart Home System, Vaulted Ceiling(s), Walk-In Closet(s)
Heating Central, Natural Gas
Cooling Ceiling Fan(s), Central Air, Electric
Flooring Carpet, Ceramic Tile, Luxury Vinyl Plank
Appliance Dishwasher, Disposal, Electric Oven, Gas Cooktop, Microwave, Plumbed For Gas in Kitchen, Refrigerator, Tankless Water Heater, Vented Exhaust Fan
Heat Source Central, Natural Gas
Laundry Full Size W/D Area
Exterior
Exterior Feature Rain Gutters
Garage Spaces 2.0
Community Features Community Pool, Curbs, Sidewalks
Utilities Available City Sewer, City Water
Roof Type Composition
Total Parking Spaces 2
Garage Yes
Building
Lot Description Corner Lot, Landscaped, No Backyard Grass, Sprinkler System, Subdivision
Story Two
Foundation Slab
Level or Stories Two
Structure Type Brick,Rock/Stone,Wood
Schools
Elementary Schools Rockbrook
Middle Schools Marshall Durham
High Schools Lewisville
School District Lewisville Isd
Others
Ownership See tax
Acceptable Financing Cash, Conventional
Listing Terms Cash, Conventional
Financing Cash
Read Less Info
Want to know what your home might be worth? Contact us for a FREE valuation!

Our team is ready to help you sell your home for the highest possible price ASAP

©2025 North Texas Real Estate Information Systems.
Bought with Jessica Sun • Mersal Realty






