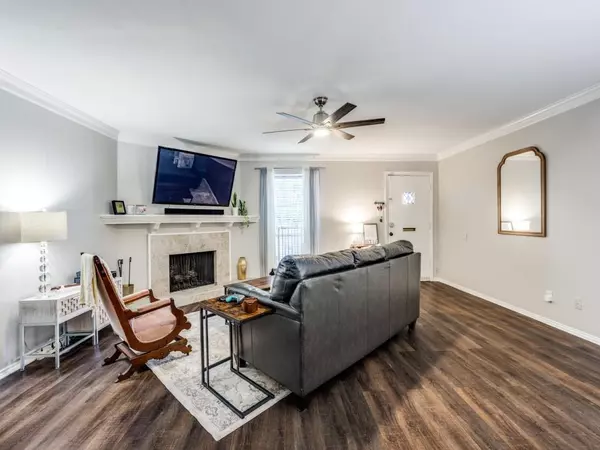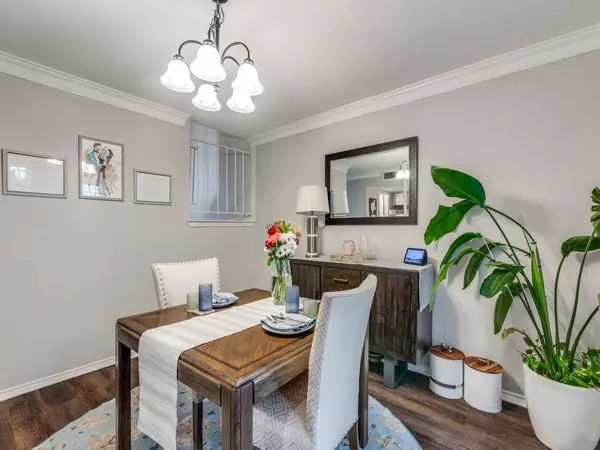$239,900
For more information regarding the value of a property, please contact us for a free consultation.
2 Beds
3 Baths
1,389 SqFt
SOLD DATE : 08/27/2024
Key Details
Property Type Condo
Sub Type Condominium
Listing Status Sold
Purchase Type For Sale
Square Footage 1,389 sqft
Price per Sqft $172
Subdivision Prestonwood Country Club Condos
MLS Listing ID 20624172
Sold Date 08/27/24
Style Traditional
Bedrooms 2
Full Baths 2
Half Baths 1
HOA Fees $750/mo
HOA Y/N Mandatory
Year Built 1968
Annual Tax Amount $4,622
Lot Size 11.051 Acres
Acres 11.051
Property Description
ALL UTILITIES COVERED BY THE HOA, INCLUDING ELECTRICITY. REFRIGERATOR, WASHER AND DRYER INCLUDED WITH ACCEPTED OFFER. Amazing townhome like condo, ideally situated near entertainment, restaurants, shopping, highways, and parks. Featuring 2 bedrooms, 2.5 bathrooms, a living room, a dining room, and a sunroom. The property boasts numerous upgrades including granite countertops, stainless steel appliances, laminate wood-like flooring, decorative lighting and paint, updated bathrooms, crown molding, and a walk-in closet in the spacious primary bedroom. Additional amenities include a utility room with laundry and extra storage, all utilities covered by the HOA, two assigned parking spaces, ample visitor parking, beautifully landscaped common areas, a pool, and a clubhouse.
Location
State TX
County Dallas
Community Club House, Community Pool
Direction Head South on Preston Road Toward Arapaho Road. Before Arapaho light turn right on to Country Club Drive. Turn right on to Archwood.
Rooms
Dining Room 1
Interior
Interior Features Cable TV Available, Decorative Lighting, Dry Bar, Granite Counters, High Speed Internet Available, Walk-In Closet(s)
Heating Central, Electric
Cooling Central Air, Electric
Flooring Carpet, Laminate, Simulated Wood
Fireplaces Number 1
Fireplaces Type Brick, Gas
Appliance Dishwasher, Disposal, Electric Range
Heat Source Central, Electric
Laundry Electric Dryer Hookup, Utility Room, Full Size W/D Area, Washer Hookup
Exterior
Exterior Feature Covered Patio/Porch
Community Features Club House, Community Pool
Utilities Available City Sewer, City Water, See Remarks
Roof Type Composition
Garage No
Building
Story Two
Foundation Pillar/Post/Pier
Level or Stories Two
Structure Type Brick,Siding
Schools
Elementary Schools Bush
Middle Schools Walker
High Schools White
School District Dallas Isd
Others
Ownership Ask Agent
Acceptable Financing Cash, Conventional
Listing Terms Cash, Conventional
Financing Conventional
Read Less Info
Want to know what your home might be worth? Contact us for a FREE valuation!

Our team is ready to help you sell your home for the highest possible price ASAP

©2025 North Texas Real Estate Information Systems.
Bought with David Morgan • David J. Morgan & Associates






