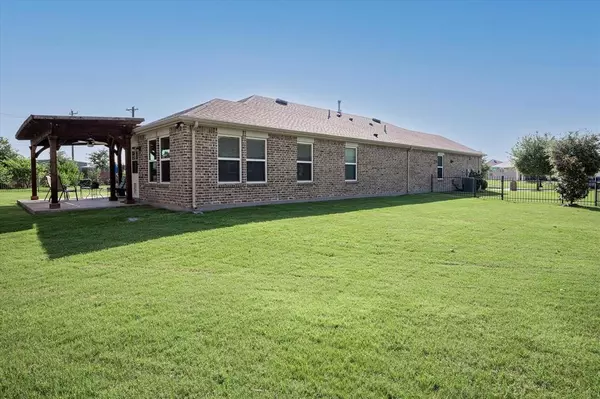$489,900
For more information regarding the value of a property, please contact us for a free consultation.
2 Beds
2 Baths
1,675 SqFt
SOLD DATE : 08/20/2024
Key Details
Property Type Single Family Home
Sub Type Single Family Residence
Listing Status Sold
Purchase Type For Sale
Square Footage 1,675 sqft
Price per Sqft $292
Subdivision Frisco Lakes By Del Webb Village35
MLS Listing ID 20672426
Sold Date 08/20/24
Style Traditional
Bedrooms 2
Full Baths 2
HOA Fees $170/qua
HOA Y/N Mandatory
Year Built 2017
Lot Size 0.300 Acres
Acres 0.3
Property Description
Meticulously maintained and move-in ready! Step into the cozy living area featuring stunning hardwood floors throughout. The open floor plan includes a spacious kitchen with granite countertops, an oversized island, stainless steel appl, a six-burner gas stove, pantry, pendant lighting, and plenty of cabinets and counter space. The sunroom, with two walls of windows, fills the space with natural light. The private master bedroom features an ensuite bath with dual sinks, tile shower seat, and walk-in closet. The office can serve as a third bedroom. Relax on the pergola-covered patio overlooking the beautifully landscaped, oversized backyard. Frisco Lakes is a 55+ age-restricted community and features an 18-hole championship golf course and a variety of amenities. Residents can enjoy social events, hobby clubs, and volunteer opportunities. The three amenity centers include fitness centers, outdoor pools, libraries, club rooms, walking track, and an indoor pool. Request a showing today!
Location
State TX
County Denton
Community Club House, Community Pool, Community Sprinkler, Curbs, Fitness Center, Jogging Path/Bike Path, Lake, Pool, Sidewalks, Tennis Court(S)
Direction From 423, turn left on Stonebrook Pkwy, right on Anthem, left on March Point, home is on the right in the curve.
Rooms
Dining Room 1
Interior
Interior Features Cable TV Available, Eat-in Kitchen, Flat Screen Wiring, Granite Counters, High Speed Internet Available, Kitchen Island, Open Floorplan, Pantry, Smart Home System, Vaulted Ceiling(s), Walk-In Closet(s)
Flooring Wood
Appliance Dishwasher, Disposal, Gas Range, Gas Water Heater, Microwave, Refrigerator, Vented Exhaust Fan
Laundry Electric Dryer Hookup, Utility Room, Full Size W/D Area, Washer Hookup
Exterior
Exterior Feature Covered Patio/Porch, Rain Gutters
Garage Spaces 2.0
Fence Brick, Partial, Wrought Iron
Community Features Club House, Community Pool, Community Sprinkler, Curbs, Fitness Center, Jogging Path/Bike Path, Lake, Pool, Sidewalks, Tennis Court(s)
Utilities Available City Sewer, City Water, Co-op Electric, Curbs, Electricity Available, Electricity Connected, Individual Water Meter, Natural Gas Available, Sidewalk, Underground Utilities
Roof Type Composition
Total Parking Spaces 2
Garage Yes
Building
Lot Description Few Trees, Interior Lot, Landscaped, Lrg. Backyard Grass, Sprinkler System, Subdivision
Story One
Level or Stories One
Structure Type Brick
Schools
Elementary Schools Hackberry
Middle Schools Lakeside
High Schools Little Elm
School District Little Elm Isd
Others
Senior Community 1
Restrictions Deed
Ownership See Agent
Financing Conventional
Read Less Info
Want to know what your home might be worth? Contact us for a FREE valuation!

Our team is ready to help you sell your home for the highest possible price ASAP

©2024 North Texas Real Estate Information Systems.
Bought with Jan Belcher • Keller Williams Realty DPR




