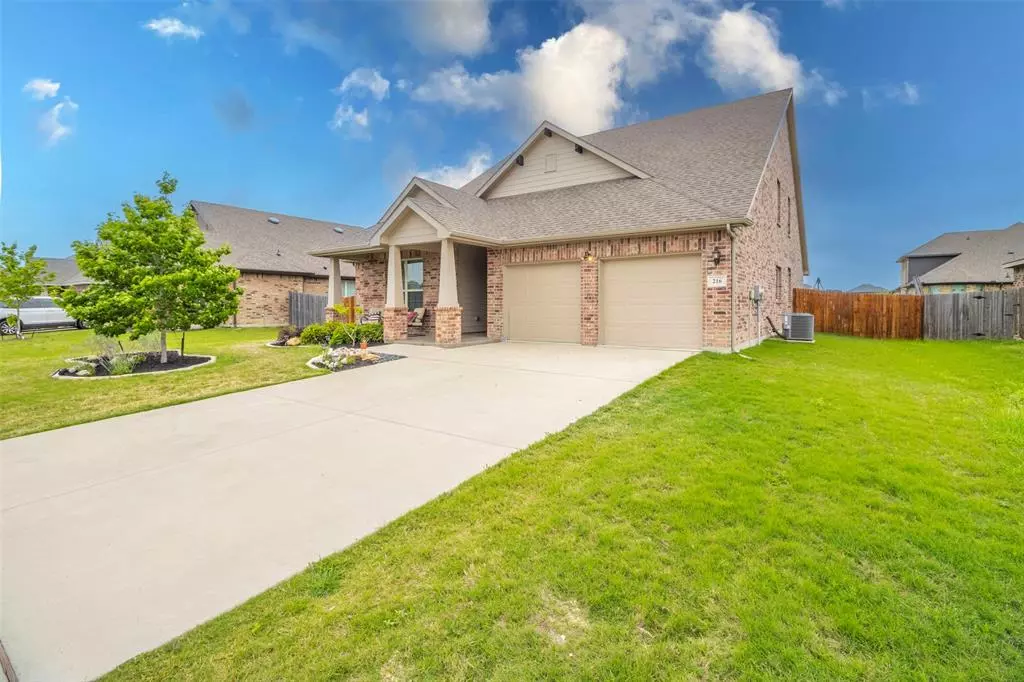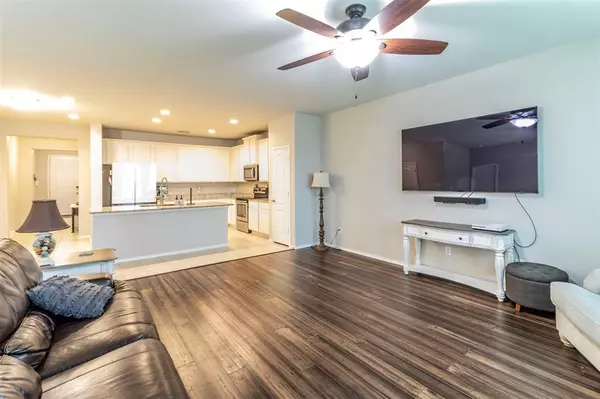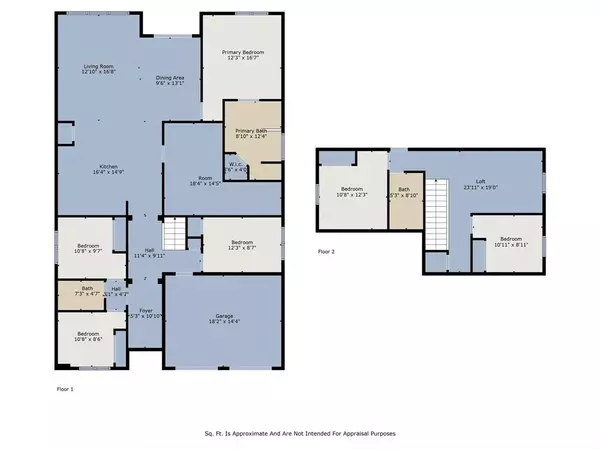$390,000
For more information regarding the value of a property, please contact us for a free consultation.
5 Beds
3 Baths
2,695 SqFt
SOLD DATE : 08/16/2024
Key Details
Property Type Single Family Home
Sub Type Single Family Residence
Listing Status Sold
Purchase Type For Sale
Square Footage 2,695 sqft
Price per Sqft $144
Subdivision Mustang Creek Ph 4
MLS Listing ID 20572253
Sold Date 08/16/24
Style Traditional
Bedrooms 5
Full Baths 3
HOA Fees $19/ann
HOA Y/N Mandatory
Year Built 2018
Annual Tax Amount $6,829
Lot Size 8,232 Sqft
Acres 0.189
Property Description
SO MUCH SPACE! Relax on the front porch and enjoy your gorgeous 6 Bedroom (or 5 with an office), 3 Bathroom open-floorplan home, perfect for large living and entertaining. The Primary Bedroom and 3 other bedrooms are on the main floor, and the upstairs has 2 more bedrooms, a loft gameroom, and full bathroom. With nearly 2,700 sqft of thoughtfully-designed living space, this home is situated on a modestly landscaped lot in a desirable neighborhood. Close to dining, shopping, and entertainment with easy access to main streets and highways, yet tucked away enough to feel disconnected, it's just a short walk from the Jr High! The upstairs feels like its own space with 2 bedrooms, a full bath and a game room. No carpet downstairs, with tile and wood throughout the living areas. The 10x12 shed with a 5x10 loft conveys with the property! PLUS, the washer, dryer, and refrigerator are all negotiable! It's move-in ready, waiting for the right buyer. UPDATE: $7,500 Seller Concession
Location
State TX
County Ellis
Direction From 287, exit Brown. Go NORTH on Brown. After the curve, turn LEFT on Sapphire Ln. Turn LEFT on Equestrian Dr, Turn RIGHT on Bay St. House is on the RIGHT.
Rooms
Dining Room 1
Interior
Interior Features Granite Counters, Kitchen Island, Open Floorplan, Pantry
Heating Central, Electric
Cooling Ceiling Fan(s), Central Air, Electric
Flooring Carpet, Ceramic Tile, Laminate
Appliance Disposal, Electric Cooktop, Electric Oven, Electric Water Heater, Microwave
Heat Source Central, Electric
Laundry Electric Dryer Hookup, Utility Room, Full Size W/D Area, Washer Hookup
Exterior
Garage Spaces 2.0
Fence Wood
Utilities Available City Sewer, City Water, Individual Water Meter, Sidewalk
Roof Type Composition
Total Parking Spaces 2
Garage Yes
Building
Story Two
Foundation Slab
Level or Stories Two
Structure Type Brick
Schools
Elementary Schools Max H Simpson
High Schools Waxahachie
School District Waxahachie Isd
Others
Restrictions No Known Restriction(s)
Acceptable Financing Cash, Conventional, FHA, VA Loan
Listing Terms Cash, Conventional, FHA, VA Loan
Financing Conventional
Read Less Info
Want to know what your home might be worth? Contact us for a FREE valuation!

Our team is ready to help you sell your home for the highest possible price ASAP

©2025 North Texas Real Estate Information Systems.
Bought with Karen Vestal • Keller Williams Realty






