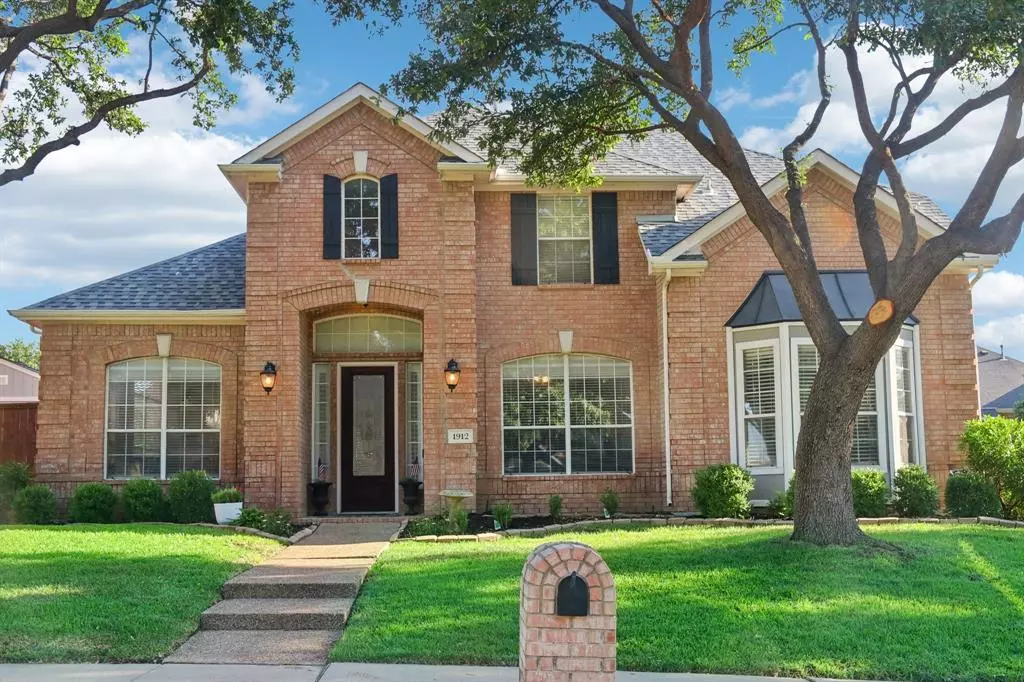$700,000
For more information regarding the value of a property, please contact us for a free consultation.
4 Beds
4 Baths
3,636 SqFt
SOLD DATE : 08/16/2024
Key Details
Property Type Single Family Home
Sub Type Single Family Residence
Listing Status Sold
Purchase Type For Sale
Square Footage 3,636 sqft
Price per Sqft $192
Subdivision Chaucer Estates Ph 2
MLS Listing ID 20656187
Sold Date 08/16/24
Style Traditional
Bedrooms 4
Full Baths 3
Half Baths 1
HOA Fees $41/ann
HOA Y/N Mandatory
Year Built 1998
Annual Tax Amount $9,407
Lot Size 10,846 Sqft
Acres 0.249
Property Description
Welcome to 1912 Stevenson Ln in Flower Mound, TX! This beautifully updated 4-bedroom, 3.5-bathroom home, built in 1998, offers 3636 sq ft of luxurious living space designed to cater to modern lifestyles. The spacious layout features a dedicated home office that has been repurposed as a gym with removable padded flooring. Enjoy the comfort of recently replaced upstairs carpet, the efficiency of a recently replaced HVAC system. The kitchen provides beautiful quartz counters, a breakfast bar, stainless steel appliances, and an island. The primary bedroom is downstairs and has a recently remodeled ensuite bathroom with a frameless shower, soaking tub, dual sinks, and a walk-in closet. Upstairs are spacious bedrooms, renovated bathrooms, along with game and media rooms!. Located in a desirable neighborhood with community pool, tennis & pickle ball courts just a short walk away! Don't miss the chance to make this stunning Flower Mound residence your own!
Location
State TX
County Denton
Direction Get on I-35E and take exit 452 for FM 1171. Turn left onto FM 1171 and drive for 5 miles. Turn right onto Garden Ridge Blvd and after 1 mile, turn left onto Valley Ridge Blvd. Go 1 mile and turn right onto Morris Rd. Drive for 0.5 miles and turn left onto College Pkwy. Turn right onto Stevenson Ln.
Rooms
Dining Room 2
Interior
Interior Features Eat-in Kitchen, High Speed Internet Available, Kitchen Island, Pantry, Vaulted Ceiling(s), Walk-In Closet(s)
Heating Central, Fireplace(s), Natural Gas
Cooling Ceiling Fan(s), Central Air, Electric
Flooring Carpet, Ceramic Tile, Wood
Fireplaces Number 1
Fireplaces Type Electric
Appliance Dishwasher, Dryer, Electric Cooktop, Electric Oven, Gas Range, Refrigerator
Heat Source Central, Fireplace(s), Natural Gas
Laundry Electric Dryer Hookup, In Kitchen, Full Size W/D Area, Stacked W/D Area
Exterior
Exterior Feature Covered Patio/Porch, Garden(s), Rain Gutters
Garage Spaces 2.0
Fence Wood
Utilities Available City Sewer, City Water, Curbs, Sidewalk, Well
Roof Type Composition
Total Parking Spaces 2
Garage Yes
Building
Lot Description Interior Lot, Sprinkler System, Subdivision
Story Two
Foundation Slab
Level or Stories Two
Structure Type Brick,Wood
Schools
Elementary Schools Prairie Trail
Middle Schools Lamar
High Schools Marcus
School District Lewisville Isd
Others
Ownership See Tax Record
Acceptable Financing Cash, Conventional, VA Loan
Listing Terms Cash, Conventional, VA Loan
Financing Conventional
Read Less Info
Want to know what your home might be worth? Contact us for a FREE valuation!

Our team is ready to help you sell your home for the highest possible price ASAP

©2024 North Texas Real Estate Information Systems.
Bought with Travis Tapella • Carpe Residential, LLC


