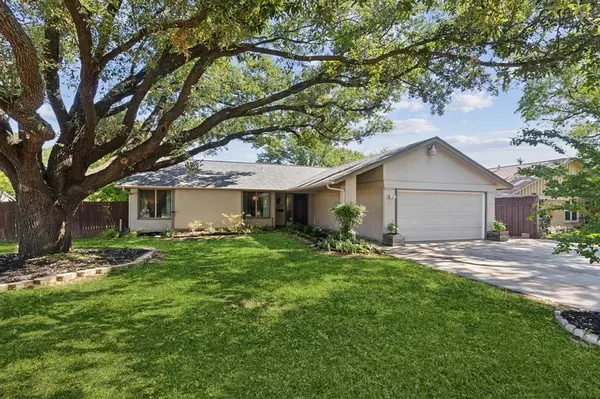$379,000
For more information regarding the value of a property, please contact us for a free consultation.
3 Beds
3 Baths
1,641 SqFt
SOLD DATE : 08/13/2024
Key Details
Property Type Single Family Home
Sub Type Single Family Residence
Listing Status Sold
Purchase Type For Sale
Square Footage 1,641 sqft
Price per Sqft $230
Subdivision Rollingwood Estate 3
MLS Listing ID 20671077
Sold Date 08/13/24
Style Ranch,Traditional
Bedrooms 3
Full Baths 2
Half Baths 1
HOA Y/N None
Year Built 1973
Annual Tax Amount $6,739
Lot Size 8,973 Sqft
Acres 0.206
Property Description
MULTIPLE OFFERS RECEIVED. Highest and best Sunday 8pm. Welcome to this beautifully updated farmhouse-style home on a desirable corner lot. Step inside to find a spacious living room featuring a stunning brick fireplace, perfect for cozy evenings. The custom wall treatments add a touch of elegance and charm throughout the house. The kitchen is a chef's dream, flooded with natural light and equipped with modern appliances and finishes. Enjoy the serene view from the kitchen windows while you cook. The open floor plan seamlessly connects the living spaces, making it ideal for entertaining. The master suite offers a peaceful retreat with its luxurious en-suite bathroom. Outside, the large backyard provides plenty of space for gardening, relaxing, or hosting summer barbecues. Don't miss the chance to make this stylish and inviting property your new home!
Location
State TX
County Denton
Direction GPS Friendly. From George Bush, take the exit toward Josey,Scot Mill Rd. Merge on to Trinity Mills Rd, turn N on Scott Mill Rd and then W on Grenoble.
Rooms
Dining Room 1
Interior
Interior Features Decorative Lighting, Eat-in Kitchen, High Speed Internet Available, Kitchen Island
Heating Central, Electric
Cooling Ceiling Fan(s), Central Air, Electric
Flooring Carpet, Ceramic Tile, Laminate
Fireplaces Number 1
Fireplaces Type Brick, Wood Burning
Appliance Dishwasher, Disposal, Electric Cooktop, Electric Oven, Electric Water Heater, Ice Maker, Microwave
Heat Source Central, Electric
Laundry In Garage
Exterior
Exterior Feature Rain Gutters, Other
Garage Spaces 2.0
Fence Wood
Utilities Available City Sewer, City Water
Roof Type Composition
Total Parking Spaces 2
Garage Yes
Building
Lot Description Corner Lot, Landscaped, Lrg. Backyard Grass
Story One
Level or Stories One
Structure Type Brick
Schools
Elementary Schools Thompson
Middle Schools Long
High Schools Creekview
School District Carrollton-Farmers Branch Isd
Others
Ownership See Agent
Acceptable Financing Cash, Conventional, FHA, VA Loan
Listing Terms Cash, Conventional, FHA, VA Loan
Financing FHA 203(b)
Read Less Info
Want to know what your home might be worth? Contact us for a FREE valuation!

Our team is ready to help you sell your home for the highest possible price ASAP

©2024 North Texas Real Estate Information Systems.
Bought with Ali Vollmer • Agency Dallas Park Cities, LLC







