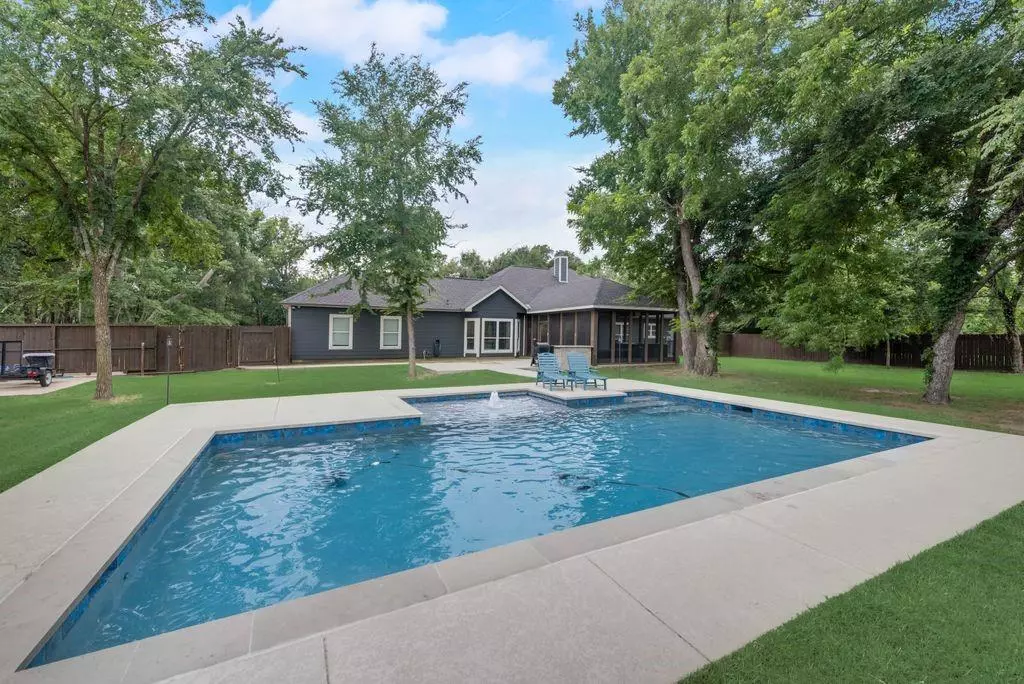$585,000
For more information regarding the value of a property, please contact us for a free consultation.
4 Beds
3 Baths
2,200 SqFt
SOLD DATE : 08/08/2024
Key Details
Property Type Single Family Home
Sub Type Single Family Residence
Listing Status Sold
Purchase Type For Sale
Square Footage 2,200 sqft
Price per Sqft $265
Subdivision The Shores On Richland Chamb
MLS Listing ID 20649041
Sold Date 08/08/24
Bedrooms 4
Full Baths 2
Half Baths 1
HOA Fees $79/ann
HOA Y/N Mandatory
Year Built 2019
Annual Tax Amount $6,017
Lot Size 1.086 Acres
Acres 1.086
Property Description
Looking for a piece of paradise at the lake? Look no further! This 4 bed, 2.5 bath open floorplan home features all the space you need...with a pool & slip A14 with HydroHoist in The Shores Marina! As soon as you walk in, you'll find a large open living room with lots of extra space & a massive stone fireplace, the heart of this home. A bright & open kitchen area with double oven, walk in pantry & tons of custom cabinetry all topped with granite provide plenty of room for prepping meals. The bonus room leading off via sliding barn door functions as a 4th bedroom or office area. The screened in back patio is the perfect spot to watch TV while soaking in the hot tub or you can head out into the fully fenced back yard to enjoy a dip in the sparkling in ground gunite pool with sun deck! The primary suite features a large ensuite with his & her closets, soaking tub & double vanity, plus a private exit to the patio! This home features tons of storage as well, plus a 2 car oversized garage.
Location
State TX
County Navarro
Community Boat Ramp, Club House, Community Dock, Community Pool, Fishing, Fitness Center, Gated, Lake, Marina, Park
Direction GPS to location
Rooms
Dining Room 1
Interior
Interior Features Built-in Features, Chandelier, Decorative Lighting, Eat-in Kitchen, Flat Screen Wiring, Granite Counters, Kitchen Island, Open Floorplan, Pantry, Vaulted Ceiling(s), Walk-In Closet(s)
Heating Central, Electric
Cooling Ceiling Fan(s), Central Air, Electric
Flooring Ceramic Tile
Fireplaces Number 1
Fireplaces Type Living Room, Stone, Wood Burning
Appliance Dishwasher, Disposal, Electric Cooktop, Electric Oven, Electric Water Heater, Microwave, Double Oven
Heat Source Central, Electric
Laundry Electric Dryer Hookup, Utility Room, Full Size W/D Area, Washer Hookup
Exterior
Exterior Feature Covered Patio/Porch, Rain Gutters, Lighting, Mosquito Mist System, Private Yard
Garage Spaces 2.0
Fence Back Yard, Fenced, Gate, Wood
Pool Gunite, In Ground, Outdoor Pool, Pool Sweep
Community Features Boat Ramp, Club House, Community Dock, Community Pool, Fishing, Fitness Center, Gated, Lake, Marina, Park
Utilities Available Aerobic Septic, All Weather Road, Asphalt, Co-op Electric, Co-op Water, Electricity Available, Electricity Connected, Outside City Limits, Private Road, Septic, Water Tap Fee Paid, No City Services
Roof Type Composition
Total Parking Spaces 2
Garage Yes
Private Pool 1
Building
Lot Description Cleared, Interior Lot, Irregular Lot, Landscaped, Level, Lrg. Backyard Grass, Many Trees, Subdivision, Water/Lake View
Story One
Foundation Slab
Level or Stories One
Structure Type Rock/Stone,Siding
Schools
Elementary Schools Mildred
Middle Schools Mildred
High Schools Mildred
School District Mildred Isd
Others
Restrictions Animals,Architectural,Building,Deed,Easement(s),No Mobile Home
Ownership Jones
Acceptable Financing Cash, Conventional, FHA, VA Loan
Listing Terms Cash, Conventional, FHA, VA Loan
Financing Conventional
Special Listing Condition Aerial Photo, Deed Restrictions
Read Less Info
Want to know what your home might be worth? Contact us for a FREE valuation!

Our team is ready to help you sell your home for the highest possible price ASAP

©2024 North Texas Real Estate Information Systems.
Bought with Anita Murphy • RE/MAX LakeSide Dreams







