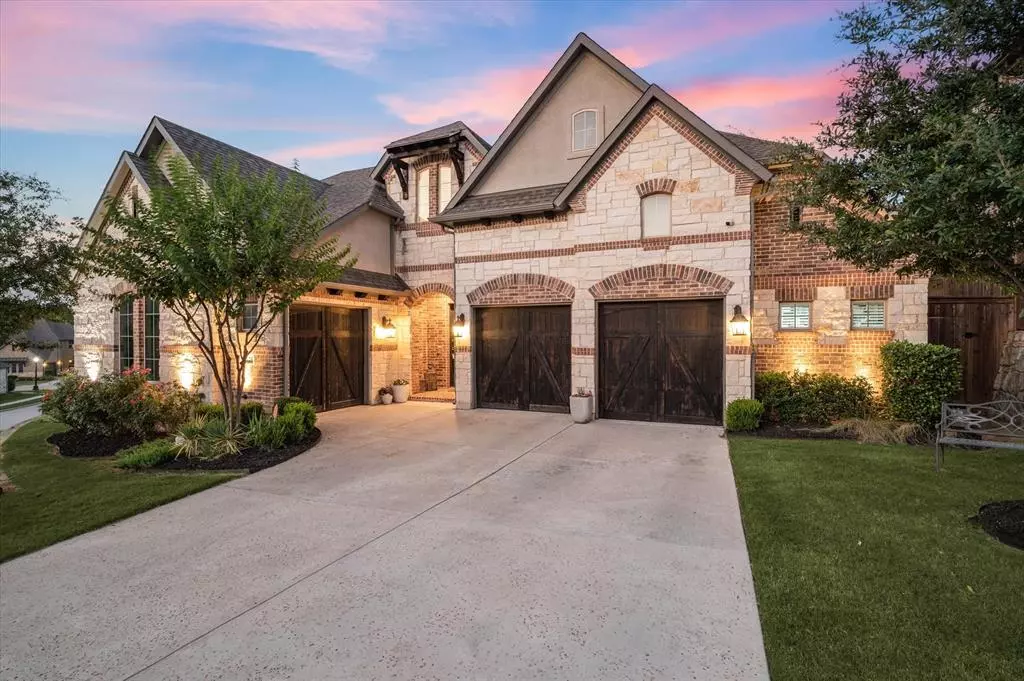$1,450,000
For more information regarding the value of a property, please contact us for a free consultation.
5 Beds
5 Baths
5,054 SqFt
SOLD DATE : 08/05/2024
Key Details
Property Type Single Family Home
Sub Type Single Family Residence
Listing Status Sold
Purchase Type For Sale
Square Footage 5,054 sqft
Price per Sqft $286
Subdivision Creekside Colleyville Ph 5
MLS Listing ID 20642399
Sold Date 08/05/24
Style Traditional
Bedrooms 5
Full Baths 4
Half Baths 1
HOA Fees $195/ann
HOA Y/N Mandatory
Year Built 2018
Annual Tax Amount $20,550
Lot Size 0.314 Acres
Acres 0.314
Property Description
Welcome to the epitome of luxury living in the exclusive, gated Creekside community in Colleyville, Tx! This PRIME location is just minutes away from DFW airport, Glade Parks, several highways, local walking trails, Heritage High School & the new HEB scheduled to open in 2025! As you enter this lavish home you are greeted by gorgeous modern design, winding staircase, soaring ceilings & an abundance of natural light. The spacious open concept kitchen is a culinary dream boasting of beautiful countertops, an expansive island, gas cooktop & ample cabinets that provide a vast amount of storage options. The living room is lined with floor to ceiling windows, inviting natural light to cascade in & draw your attention to the decorative fireplace that sits center stage. The thoughtful floorplan has split bedrooms with the primary and guest suite down. 3 additional bedrooms, game room & media room are up. Huge backyard offers endless opportunities to enjoy relaxation or entertaining! MUST SEE!!
Location
State TX
County Tarrant
Community Curbs, Gated
Direction Take Bluebonnet Drive to Glade Rd, turn left at the 1st cross street onto Bluebonnet Dr, turn left to stay on Bluebonnet, continue onto Glade Rd to Bardolino Blvd, left onto Glade Rd, continue onto Glade Rd, right onto Heritage Ave, right onto Bardolino Blvd, right onto Lombardy, left on Petrus Blvd
Rooms
Dining Room 2
Interior
Interior Features Built-in Features, Built-in Wine Cooler, Cable TV Available, Cathedral Ceiling(s), Chandelier, Decorative Lighting, Double Vanity, Dry Bar, Eat-in Kitchen, Flat Screen Wiring, High Speed Internet Available, In-Law Suite Floorplan, Kitchen Island, Open Floorplan, Pantry, Smart Home System, Vaulted Ceiling(s), Walk-In Closet(s)
Heating Central, Electric
Cooling Ceiling Fan(s), Central Air, Electric
Flooring Carpet, Luxury Vinyl Plank
Fireplaces Number 1
Fireplaces Type Decorative, Gas Logs, Living Room
Equipment Home Theater
Appliance Built-in Refrigerator, Dishwasher, Disposal, Electric Oven, Gas Cooktop, Ice Maker, Microwave, Refrigerator, Tankless Water Heater, Other
Heat Source Central, Electric
Laundry In Hall, Full Size W/D Area
Exterior
Exterior Feature Balcony, Covered Patio/Porch
Garage Spaces 3.0
Fence Back Yard, Full, Wood
Community Features Curbs, Gated
Utilities Available City Sewer, City Water, Curbs, Natural Gas Available
Roof Type Composition
Total Parking Spaces 3
Garage Yes
Building
Lot Description Lrg. Backyard Grass, Sloped, Sprinkler System
Story Two
Level or Stories Two
Structure Type Stone Veneer
Schools
Elementary Schools Taylor
Middle Schools Colleyville
High Schools Colleyville Heritage
School District Grapevine-Colleyville Isd
Others
Ownership Yon and Laine Fournet
Acceptable Financing Cash, Conventional, FHA, VA Loan
Listing Terms Cash, Conventional, FHA, VA Loan
Financing Conventional
Special Listing Condition Survey Available
Read Less Info
Want to know what your home might be worth? Contact us for a FREE valuation!

Our team is ready to help you sell your home for the highest possible price ASAP

©2024 North Texas Real Estate Information Systems.
Bought with Kelly Sindler • Compass RE Texas, LLC


