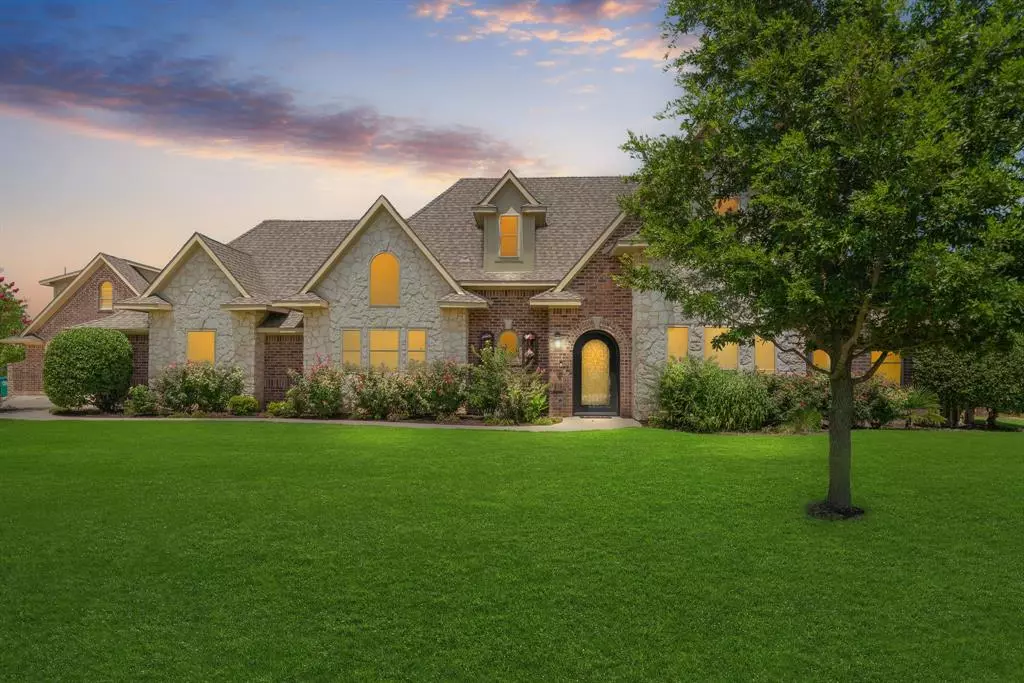$874,990
For more information regarding the value of a property, please contact us for a free consultation.
5 Beds
4 Baths
3,915 SqFt
SOLD DATE : 08/02/2024
Key Details
Property Type Single Family Home
Sub Type Single Family Residence
Listing Status Sold
Purchase Type For Sale
Square Footage 3,915 sqft
Price per Sqft $223
Subdivision Lakeview Ranch Ph 1
MLS Listing ID 20656914
Sold Date 08/02/24
Style Traditional
Bedrooms 5
Full Baths 4
HOA Fees $44/ann
HOA Y/N Mandatory
Year Built 2006
Annual Tax Amount $17,740
Lot Size 1.553 Acres
Acres 1.553
Property Description
This exceptional home is nestled on a sprawling 1.5+ acre lot with breathtaking views of Lake Lewisville, adjacent to a lush greenbelt and trails. The property welcomes you with an elegant stone and brick façade and a grand iron door entry. The open, airy main living area is bathed in natural light, featuring a gourmet eat-in kitchen with granite countertops and stainless steel appliances, seamlessly overlooking the stunning backyard pool. The luxurious downstairs master suite offers a tranquil retreat with a large soaking tub, walk-in shower, and dual vanities. A secondary guest bedroom on the main floor provides additional comfort. Upstairs, three more bedrooms and a dedicated theater room make for perfect entertainment spaces. Additionally, the separate two-story guest house includes a full bath and a Murphy bed, offering versatile space for visitors or potential rental income. Out of the total square footage, 830 sqft is the detached guest home. Schedule your showing today!
Location
State TX
County Denton
Direction Please Use GPS.
Rooms
Dining Room 1
Interior
Interior Features Flat Screen Wiring, High Speed Internet Available, Pantry, Sound System Wiring, Vaulted Ceiling(s), Walk-In Closet(s)
Heating Central, Natural Gas, Zoned
Cooling Ceiling Fan(s), Central Air, Electric, Zoned
Flooring Ceramic Tile, Laminate
Fireplaces Number 1
Fireplaces Type Gas Logs, Gas Starter
Appliance Built-in Refrigerator, Dishwasher, Disposal, Gas Cooktop, Gas Water Heater, Microwave, Double Oven, Plumbed For Gas in Kitchen, Vented Exhaust Fan
Heat Source Central, Natural Gas, Zoned
Laundry Electric Dryer Hookup, Full Size W/D Area, Washer Hookup
Exterior
Garage Spaces 2.0
Fence Wood
Pool Gunite, In Ground, Water Feature, Other
Utilities Available City Sewer, City Water, Concrete, Underground Utilities
Roof Type Composition
Total Parking Spaces 2
Garage Yes
Private Pool 1
Building
Story Two
Foundation Slab
Level or Stories Two
Structure Type Brick,Rock/Stone
Schools
Elementary Schools Hodge
Middle Schools Strickland
High Schools Ryan H S
School District Denton Isd
Others
Restrictions No Known Restriction(s),Unknown Encumbrance(s)
Ownership See Tax Records
Acceptable Financing Cash, Conventional, FHA, VA Loan
Listing Terms Cash, Conventional, FHA, VA Loan
Financing Cash
Special Listing Condition Aerial Photo
Read Less Info
Want to know what your home might be worth? Contact us for a FREE valuation!

Our team is ready to help you sell your home for the highest possible price ASAP

©2024 North Texas Real Estate Information Systems.
Bought with Christie Cannon • Keller Williams Frisco Stars


