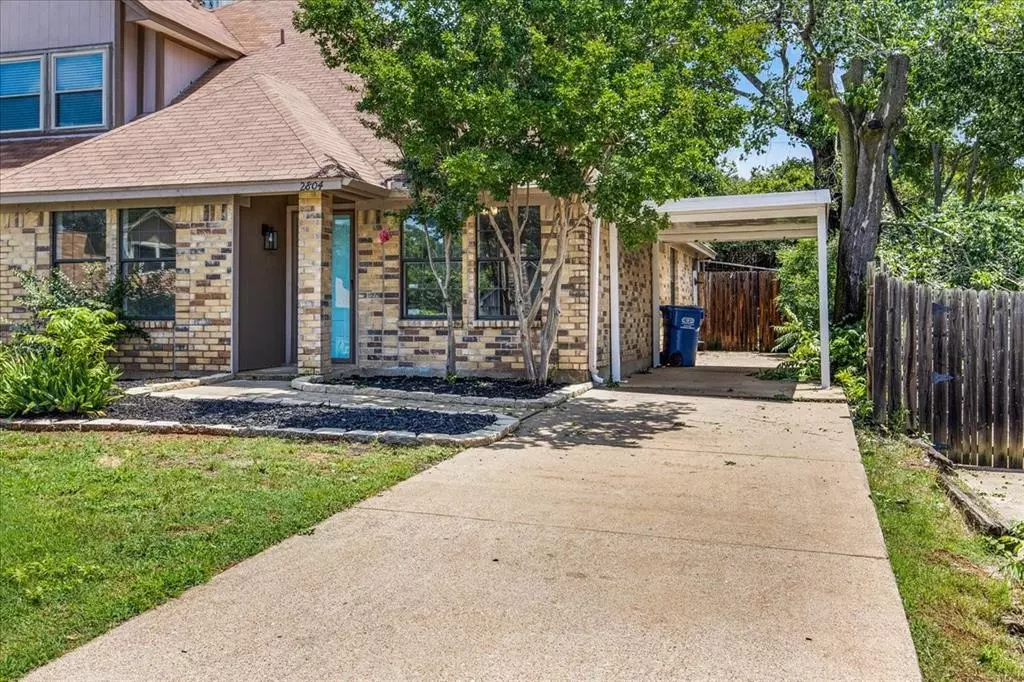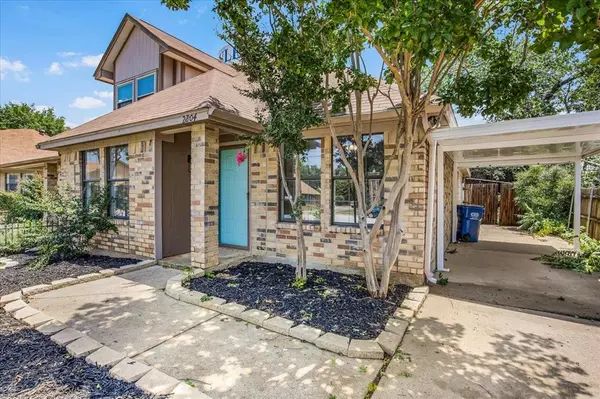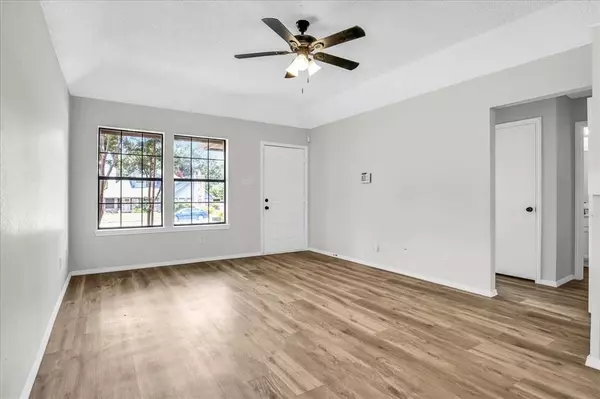$299,900
For more information regarding the value of a property, please contact us for a free consultation.
2 Beds
2 Baths
1,300 SqFt
SOLD DATE : 07/29/2024
Key Details
Property Type Single Family Home
Sub Type Single Family Residence
Listing Status Sold
Purchase Type For Sale
Square Footage 1,300 sqft
Price per Sqft $230
Subdivision Chelsea Park Estates
MLS Listing ID 20635668
Sold Date 07/29/24
Style Traditional
Bedrooms 2
Full Baths 2
HOA Y/N None
Year Built 1985
Annual Tax Amount $3,896
Lot Size 5,924 Sqft
Acres 0.136
Property Description
Welcome to your ideal home! This beautifully designed 2-bed, 2-bath home offers a perfect blend of style, comfort, and versatility, complete with a loft and an extra flex space to suit all your needs.. Step inside to discover a beautifully updated interior where no detail has been overlooked. The spacious open floor plan offers abundant natural light, creating an inviting atmosphere throughout. The gourmet kitchen is a chef's delight, featuring elegant countertops, and custom cabinetry. Ascend the stairs to find a versatile loft area, providing extra square footage and living space that can be tailored to your needs whether as a media room, home office, or play area. Additionally, you will find an extra flex space that can be used as a 3rd bedroom. Located in a desirable neighborhood, this home offers easy access to local amenities, top-rated schools, shopping, dining, and Airports. Don't miss the opportunity to make this exceptional property your own!
Location
State TX
County Tarrant
Community Curbs, Sidewalks
Direction see gps
Rooms
Dining Room 1
Interior
Interior Features Built-in Features, Cable TV Available, Eat-in Kitchen, Loft, Walk-In Closet(s)
Heating Central
Cooling Ceiling Fan(s), Central Air
Flooring Carpet, Vinyl
Appliance Dishwasher, Disposal, Electric Range
Heat Source Central
Laundry Electric Dryer Hookup, Washer Hookup
Exterior
Carport Spaces 1
Fence Back Yard, Wood
Community Features Curbs, Sidewalks
Utilities Available City Sewer, City Water
Roof Type Shingle
Total Parking Spaces 1
Garage No
Building
Story Two
Foundation Slab
Level or Stories Two
Structure Type Brick
Schools
Elementary Schools Bear Creek
Middle Schools Heritage
High Schools Colleyville Heritage
School District Grapevine-Colleyville Isd
Others
Restrictions None
Ownership Ambition Group LLC
Acceptable Financing Cash, Conventional, FHA, VA Loan
Listing Terms Cash, Conventional, FHA, VA Loan
Financing Conventional
Read Less Info
Want to know what your home might be worth? Contact us for a FREE valuation!

Our team is ready to help you sell your home for the highest possible price ASAP

©2024 North Texas Real Estate Information Systems.
Bought with Melony Bleeker • CENTURY 21 Judge Fite







