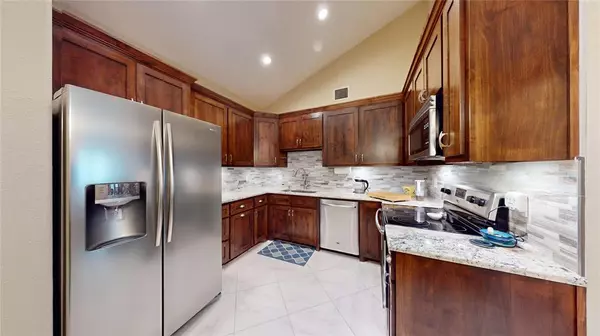$307,500
For more information regarding the value of a property, please contact us for a free consultation.
2 Beds
2 Baths
1,250 SqFt
SOLD DATE : 07/23/2024
Key Details
Property Type Single Family Home
Sub Type Single Family Residence
Listing Status Sold
Purchase Type For Sale
Square Footage 1,250 sqft
Price per Sqft $246
Subdivision Oakmont Add
MLS Listing ID 20639179
Sold Date 07/23/24
Bedrooms 2
Full Baths 2
HOA Y/N None
Year Built 1985
Annual Tax Amount $4,409
Lot Size 4,835 Sqft
Acres 0.111
Lot Dimensions 45 x 108
Property Description
Beautifully UPDATED move-in ready duplex featuring fully REMODELED kitchen and bathrooms. Kitchen has been updated with custom HARDWOOD cabinetry, GRANITE counter-tops, DESIGNER tile back-splash, DIMMABLE under cabinet lighting, SS appliances and WALK-IN pantry. Bathrooms have been updated with custom hardwood cabinetry, GRANITE counter-tops and DESIGNER tile showers. Home features newer HARDWOOD FLOORS throughout, ROOF with ridge vent replaced in 2021, 16 seer AC with heat pump installed in 2017, double pane tilt sash WINDOWS installed around 2010. Front FLEX SPACE can be used as 3rd bedroom, nursery, an OFFICE, formal DINNING or additional LIVING space. Home has a PREMIUM 2 car carport capable of withstanding 160mph winds behind a GATED entrance & long driveway, SPRINKLER SYSTEM covering the front and back, an attached exterior 6'x7' storage closet big enough to be a WORK SHOP and an 8'x10' SHED in the backyard for additional STORAGE. Perfect ROOMMATE or MULTI-GENERATIONAL floorplan
Location
State TX
County Tarrant
Direction GPS - Conveniently located near HEB hospital.
Rooms
Dining Room 1
Interior
Interior Features Cable TV Available, Decorative Lighting, Granite Counters, High Speed Internet Available, In-Law Suite Floorplan, Open Floorplan, Pantry, Vaulted Ceiling(s)
Fireplaces Number 1
Fireplaces Type Wood Burning
Appliance Dishwasher, Disposal, Electric Range, Microwave
Exterior
Carport Spaces 2
Utilities Available Cable Available, City Sewer, City Water, Electricity Connected
Total Parking Spaces 2
Garage No
Building
Story One
Level or Stories One
Schools
Elementary Schools Bellmanor
High Schools Trinity
School District Hurst-Euless-Bedford Isd
Others
Ownership See Tax
Acceptable Financing Cash, Conventional
Listing Terms Cash, Conventional
Financing FHA
Read Less Info
Want to know what your home might be worth? Contact us for a FREE valuation!

Our team is ready to help you sell your home for the highest possible price ASAP

©2025 North Texas Real Estate Information Systems.
Bought with Abike Adebo • Keller Williams Realty






