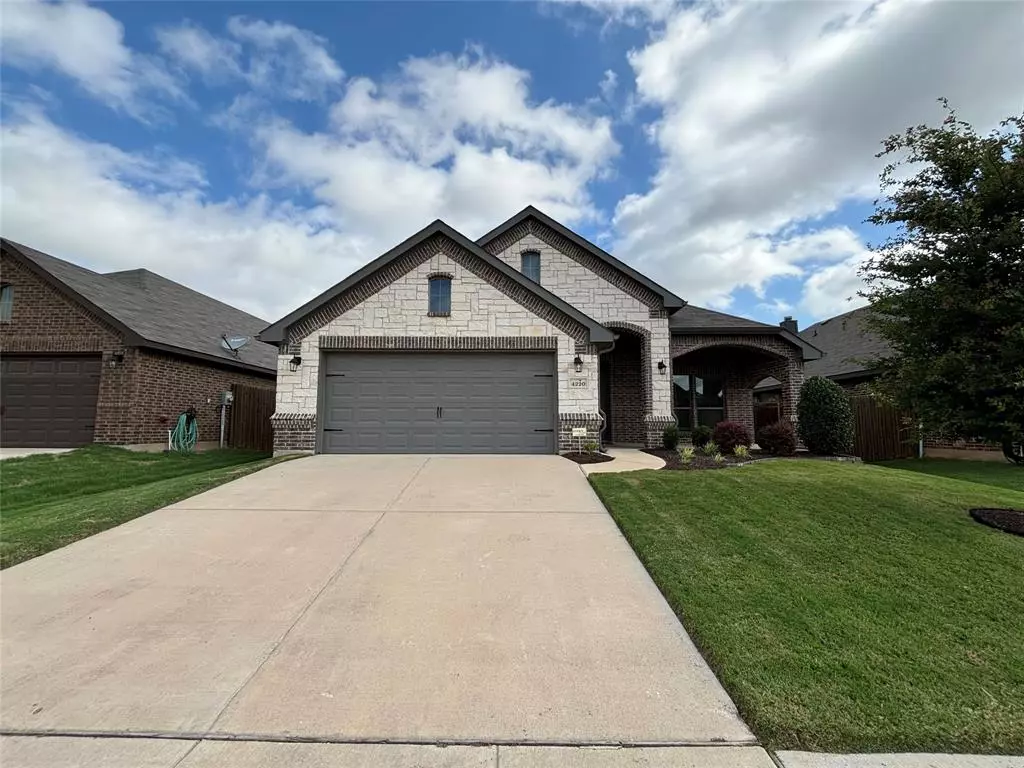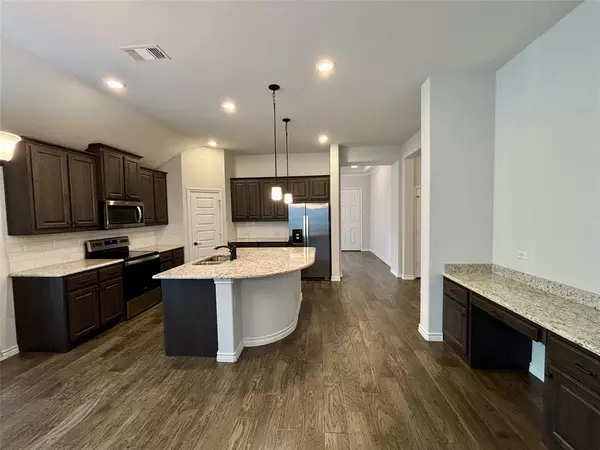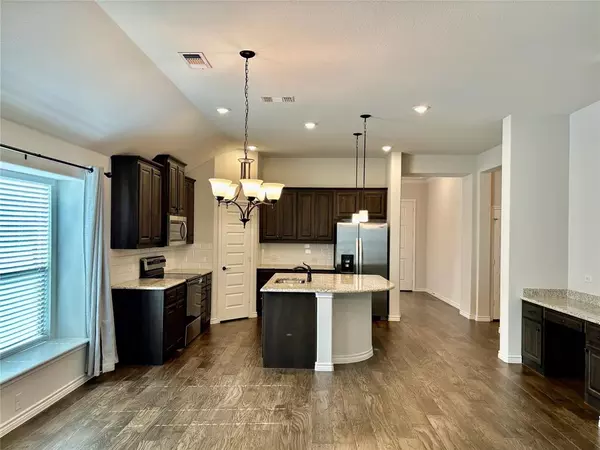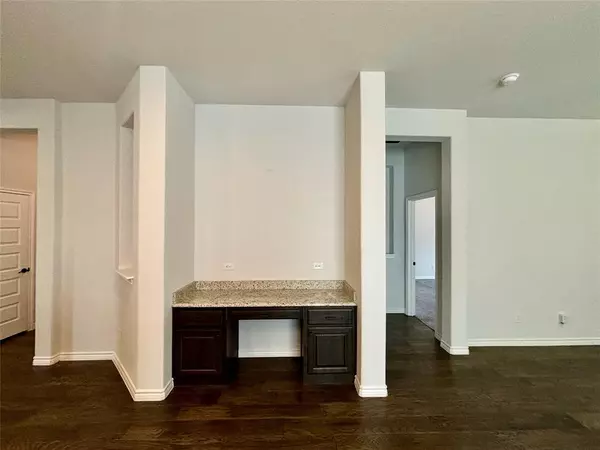$324,999
For more information regarding the value of a property, please contact us for a free consultation.
3 Beds
2 Baths
1,846 SqFt
SOLD DATE : 07/23/2024
Key Details
Property Type Single Family Home
Sub Type Single Family Residence
Listing Status Sold
Purchase Type For Sale
Square Footage 1,846 sqft
Price per Sqft $176
Subdivision Rosemary Ridge Add
MLS Listing ID 20648731
Sold Date 07/23/24
Bedrooms 3
Full Baths 2
HOA Fees $20/ann
HOA Y/N Mandatory
Year Built 2020
Annual Tax Amount $8,062
Lot Size 5,227 Sqft
Acres 0.12
Property Description
Discover the elegance and charm of this stunning home, featuring beautiful wood floors in the common areas. The formal dining room is a picture of sophistication, complete with carpet and a sparkling chandelier. The expansive kitchen is a chef's dream, boasting a central island with gleaming granite countertops, a planning desk, and a generous corner walk-in pantry. Enjoy your morning coffee in the inviting breakfast nook with its charming window seat.The family room is a sunlit haven, showcasing a magnificent corner fireplace with a stylish tile surround and mantle. Step outside to the large covered patio, perfect for outdoor entertaining and relaxation.Retreat to the luxurious primary bedroom suite, where you'll find a spacious room with a cozy window seat. The adjoining master bathroom is a spa-like sanctuary, featuring a dual sink vanity, a garden tub, a separate walk-in shower, and an enormous walk-in closet. Don't miss the opportunity to make this dream home your own!
Location
State TX
County Tarrant
Community Park
Direction East on McPherson Blvd,R onto W Cleburn Rd, R on Old Cleburn Crowley Jct, L on Twinleaf Dr, R on Mountain Meadow Rd, R on Ambergate Dr.
Rooms
Dining Room 2
Interior
Interior Features Cable TV Available, Decorative Lighting, High Speed Internet Available, Kitchen Island, Open Floorplan, Vaulted Ceiling(s), Walk-In Closet(s)
Heating Central
Cooling Ceiling Fan(s), Central Air, Electric
Flooring Carpet, Ceramic Tile, Wood
Fireplaces Number 1
Fireplaces Type Wood Burning
Appliance Dishwasher, Disposal, Dryer, Electric Range, Microwave, Refrigerator, Washer
Heat Source Central
Laundry Electric Dryer Hookup, Utility Room, Washer Hookup
Exterior
Garage Spaces 2.0
Community Features Park
Utilities Available City Sewer, City Water
Roof Type Composition
Total Parking Spaces 2
Garage Yes
Building
Story One
Foundation Slab
Level or Stories One
Structure Type Brick,Fiber Cement,Rock/Stone
Schools
Elementary Schools Bess Race
Middle Schools Stevens
High Schools Crowley
School District Crowley Isd
Others
Ownership Breed
Financing FHA
Read Less Info
Want to know what your home might be worth? Contact us for a FREE valuation!

Our team is ready to help you sell your home for the highest possible price ASAP

©2025 North Texas Real Estate Information Systems.
Bought with Kimberly Miller • Keller Williams Realty DPR






