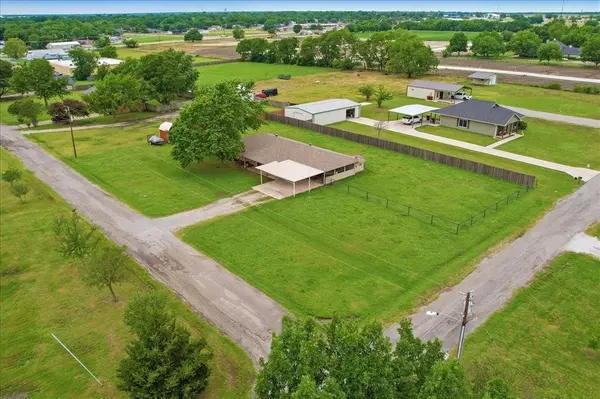$245,000
For more information regarding the value of a property, please contact us for a free consultation.
3 Beds
2 Baths
1,353 SqFt
SOLD DATE : 07/11/2024
Key Details
Property Type Single Family Home
Sub Type Single Family Residence
Listing Status Sold
Purchase Type For Sale
Square Footage 1,353 sqft
Price per Sqft $181
Subdivision Shelton Add 1
MLS Listing ID 20642326
Sold Date 07/11/24
Style Traditional
Bedrooms 3
Full Baths 2
HOA Y/N None
Year Built 1978
Annual Tax Amount $3,402
Lot Size 0.616 Acres
Acres 0.616
Property Description
Welcome to your serene urban retreat! Nestled on a generous .616 acre lot, this beautifully remodeled home offers the perfect blend of city convenience and country charm. Step inside to discover modern upgrades where you need them the most, seamlessly integrated with the homes original character. The spacious living areas and cozy bedrooms provide ample space for relaxation and comfort. Outside, you will find a large storage building with a loft, perfect for hobbies, storage or a workspace. Your furry friends will love the included dog house, and the durable pipe and wire fencing ensures their safety and freedom. Car enthusiasts will appreciate the expansive 20x44 four car covered carport, providing plenty of space for vehicles and more. Enjoy the tranquillity of country living while being just minutes away from city amenities. This unique property is a rare find- don't miss the opportunity to make it your own!
Location
State TX
County Fannin
Direction Use Gps
Rooms
Dining Room 1
Interior
Interior Features Cable TV Available, Decorative Lighting, Eat-in Kitchen, Granite Counters, High Speed Internet Available, Pantry
Heating Central, Electric
Cooling Ceiling Fan(s), Central Air, Electric, Roof Turbine(s)
Flooring Laminate, Tile
Appliance Built-in Refrigerator, Dishwasher, Dryer, Electric Oven, Electric Range, Electric Water Heater, Microwave, Washer
Heat Source Central, Electric
Laundry Electric Dryer Hookup, In Hall, In Kitchen, Stacked W/D Area, Washer Hookup
Exterior
Carport Spaces 4
Fence Back Yard, Gate, Metal
Utilities Available Asphalt, Cable Available, City Sewer, City Water, Co-op Electric, Electricity Connected, Individual Water Meter, Overhead Utilities
Roof Type Composition
Total Parking Spaces 4
Garage No
Building
Story One
Foundation Slab
Level or Stories One
Structure Type Brick
Schools
Elementary Schools Leonard
High Schools Leonard
School District Leonard Isd
Others
Restrictions No Known Restriction(s)
Ownership Donna Jo Brown
Acceptable Financing Cash, Conventional, FHA, VA Loan
Listing Terms Cash, Conventional, FHA, VA Loan
Financing Conventional
Read Less Info
Want to know what your home might be worth? Contact us for a FREE valuation!

Our team is ready to help you sell your home for the highest possible price ASAP

©2024 North Texas Real Estate Information Systems.
Bought with Amy Hall • FRONTIER PROPERTIES REAL ESTATE, LLC







