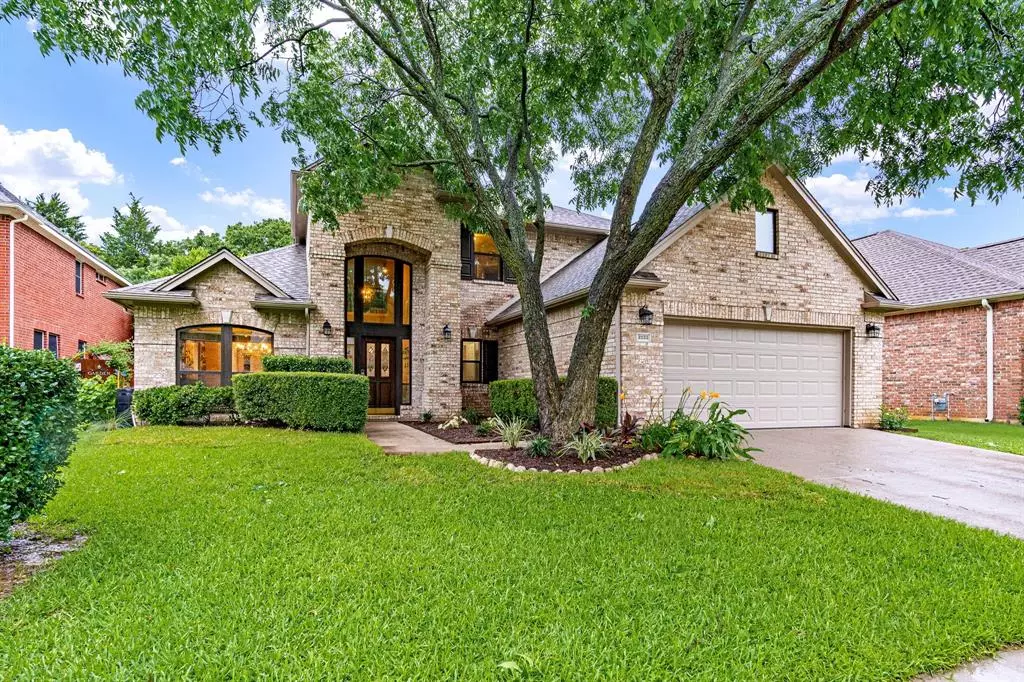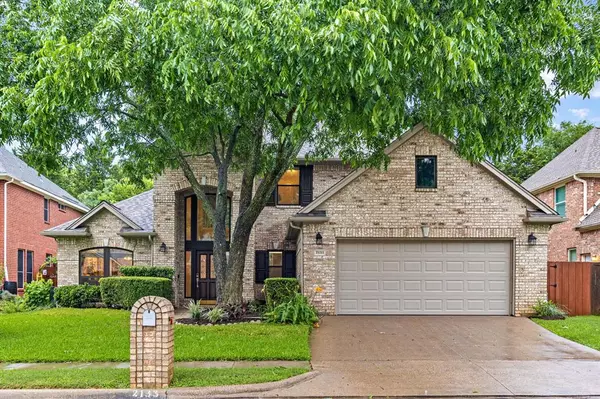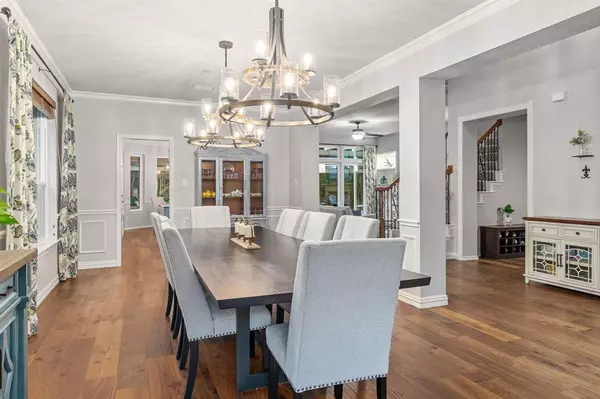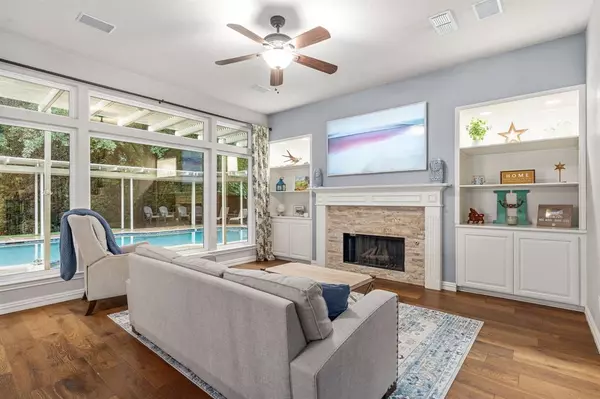$659,900
For more information regarding the value of a property, please contact us for a free consultation.
4 Beds
3 Baths
2,892 SqFt
SOLD DATE : 07/02/2024
Key Details
Property Type Single Family Home
Sub Type Single Family Residence
Listing Status Sold
Purchase Type For Sale
Square Footage 2,892 sqft
Price per Sqft $228
Subdivision Villages Of Cross Timbers 1
MLS Listing ID 20629271
Sold Date 07/02/24
Style Traditional
Bedrooms 4
Full Baths 2
Half Baths 1
HOA Fees $29/ann
HOA Y/N Mandatory
Year Built 1996
Annual Tax Amount $9,433
Lot Size 8,494 Sqft
Acres 0.195
Property Description
PREMIUM LOT & POOL! Welcome to this immaculate home located in highly sought after Villages of Cross Timbers in Flower Mound, featuring a premium greenbelt lot and sparkling saltwater pool & spa. This impeccably maintained beauty boasts hardwood floors downstairs, remodeled primary bath in 2019, remodeled pebble tech pool with glass tile and new pool pump in 2021, composite deck and turfed backyard added in 2021, and renovated kitchen, new windows, and exterior painted in 2023. The stunning kitchen features Quartz countertops, updated white cabinets, SS appliances and Gas Cooktop. The spacious primary bedroom downstairs overlooks the pool and serene greenbelt and includes an ensuite bath with freestanding tub, separate shower and dual vanities. Upstairs features 3 bedrooms and a large living area with custom built-ins. The backyard is nestled against a lush greenbelt offering privacy and serenity. Top rated schools, easy access to jogging, hike and bike trails, and parks.
Location
State TX
County Denton
Direction Use Google or Apple Maps or from 1171, turn on Morriss Rd, take Morriss Rd South, turn right on Firewheel Dr, left on Primrose Dr, right on Woodway Dr, house is on right.
Rooms
Dining Room 2
Interior
Interior Features Built-in Features, Cable TV Available, Chandelier, Decorative Lighting, Double Vanity, High Speed Internet Available, Open Floorplan
Heating Central, Electric, Fireplace(s), Natural Gas
Cooling Ceiling Fan(s), Central Air, Electric
Flooring Carpet, Ceramic Tile, Wood
Fireplaces Number 1
Fireplaces Type Gas Logs
Appliance Dishwasher, Disposal, Electric Oven, Gas Cooktop, Microwave
Heat Source Central, Electric, Fireplace(s), Natural Gas
Laundry Electric Dryer Hookup, Gas Dryer Hookup, Utility Room, Full Size W/D Area, Washer Hookup
Exterior
Exterior Feature Rain Gutters
Garage Spaces 2.0
Fence Wood, Wrought Iron
Pool Gunite, Heated, In Ground, Pool/Spa Combo, Pump, Salt Water
Utilities Available Cable Available, City Sewer, City Water, Concrete, Curbs, Electricity Available, Electricity Connected, Individual Gas Meter, Individual Water Meter, Natural Gas Available, Phone Available, Sewer Available, Sidewalk, Underground Utilities
Roof Type Composition
Total Parking Spaces 2
Garage Yes
Private Pool 1
Building
Lot Description Greenbelt, Landscaped, Many Trees, Sprinkler System, Subdivision
Story Two
Foundation Slab
Level or Stories Two
Structure Type Brick,Siding
Schools
Elementary Schools Donald
Middle Schools Forestwood
High Schools Flower Mound
School District Lewisville Isd
Others
Ownership see tax
Acceptable Financing Cash, Conventional, FHA, VA Loan
Listing Terms Cash, Conventional, FHA, VA Loan
Financing VA
Read Less Info
Want to know what your home might be worth? Contact us for a FREE valuation!

Our team is ready to help you sell your home for the highest possible price ASAP

©2025 North Texas Real Estate Information Systems.
Bought with Joanne Searcy • Berkshire HathawayHS PenFed TX






