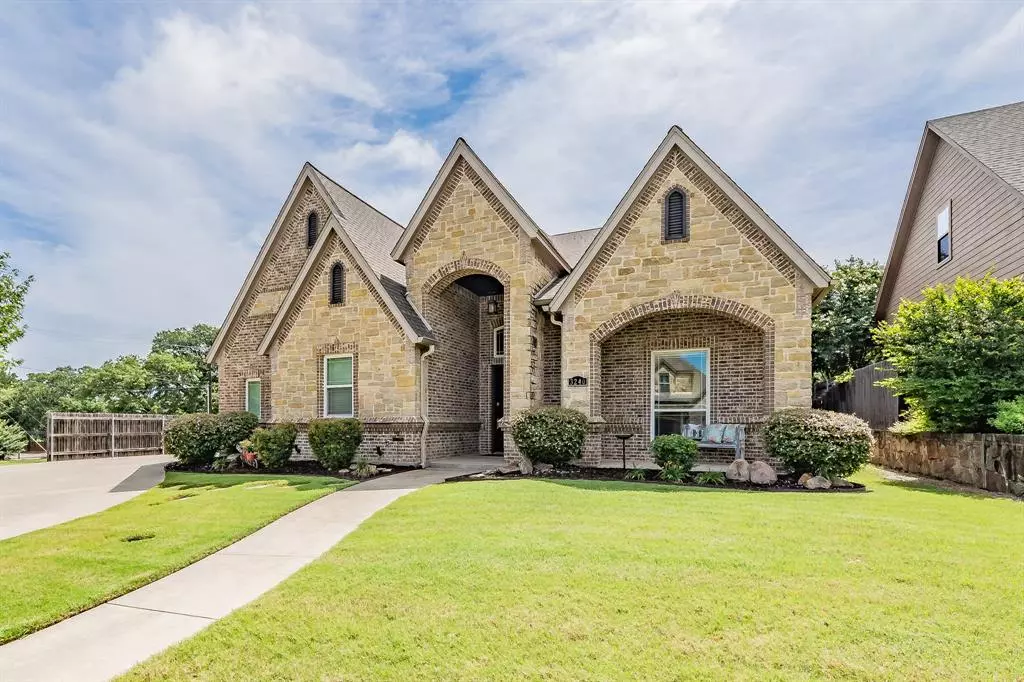$575,000
For more information regarding the value of a property, please contact us for a free consultation.
3 Beds
2 Baths
2,618 SqFt
SOLD DATE : 07/01/2024
Key Details
Property Type Single Family Home
Sub Type Single Family Residence
Listing Status Sold
Purchase Type For Sale
Square Footage 2,618 sqft
Price per Sqft $219
Subdivision Grace Meadows Hurst
MLS Listing ID 20633365
Sold Date 07/01/24
Bedrooms 3
Full Baths 2
HOA Y/N None
Year Built 2011
Annual Tax Amount $10,420
Lot Size 0.256 Acres
Acres 0.256
Lot Dimensions 121x93
Property Description
Welcome Home to this meticulously designed, energy-efficient home perfect for modern living. Step inside to discover extensive wrapped MDF windows, doors, and walkways, complemented by crown molding throughout. All bedrooms, the dining area, & foyer boast elegant lighted panned ceilings, while the study, home office, & porches feature unique ceiling treatments. The kitchen is a chef’s delight with staggered depth and height cabinets. The enclosed covered back porch is an entertainer's dream, complete with a built-in TV cabinet, two ceiling fans, & drop-down screens. This pool-ready home includes electric & water stub outs for future convenience, & Versa-Lift attic access from garage to attic. This residence features engineered floor trusses above the garage, offering potential for future expansion. Enjoy year-round comfort with 16 SEER AC units, ridge vents, continuous vented soffits, cellulose blown-in insulation, vinyl windows, & fresh air vents. Multiple OFFERS H&B due 6-10 by 12
Location
State TX
County Tarrant
Direction GPS is correct
Rooms
Dining Room 1
Interior
Interior Features Built-in Features, Cable TV Available, Cathedral Ceiling(s), Chandelier, Decorative Lighting, Double Vanity, Flat Screen Wiring, Granite Counters, High Speed Internet Available, Kitchen Island, Open Floorplan, Pantry, Vaulted Ceiling(s), Walk-In Closet(s), Wired for Data
Heating Central, ENERGY STAR Qualified Equipment, ENERGY STAR/ACCA RSI Qualified Installation, Fireplace Insert, Natural Gas
Cooling Ceiling Fan(s), Central Air, Electric, ENERGY STAR Qualified Equipment, Multi Units
Flooring Ceramic Tile, Wood
Fireplaces Number 1
Fireplaces Type Family Room, Gas, Gas Logs, Gas Starter, Raised Hearth, Ventless
Appliance Built-in Refrigerator, Dishwasher, Disposal, Electric Oven, Gas Cooktop, Microwave, Convection Oven, Double Oven, Plumbed For Gas in Kitchen, Refrigerator, Tankless Water Heater, Trash Compactor, Vented Exhaust Fan
Heat Source Central, ENERGY STAR Qualified Equipment, ENERGY STAR/ACCA RSI Qualified Installation, Fireplace Insert, Natural Gas
Exterior
Exterior Feature Covered Patio/Porch, Rain Gutters
Garage Spaces 2.0
Fence Back Yard, Gate, Wood
Utilities Available Asphalt, Cable Available, City Sewer, City Water, Concrete, Curbs, Electricity Available, Electricity Connected, Individual Gas Meter, Individual Water Meter, Natural Gas Available, Phone Available, Sidewalk, Underground Utilities
Roof Type Composition,Shingle
Total Parking Spaces 2
Garage Yes
Building
Lot Description Corner Lot, Few Trees, Landscaped, Oak, Sprinkler System, Subdivision
Story One
Foundation Other
Level or Stories One
Schools
Elementary Schools Porter
Middle Schools Smithfield
High Schools Birdville
School District Birdville Isd
Others
Ownership See Rcords
Acceptable Financing Cash, Conventional, FHA, VA Loan
Listing Terms Cash, Conventional, FHA, VA Loan
Financing Conventional
Special Listing Condition Survey Available, Utility Easement
Read Less Info
Want to know what your home might be worth? Contact us for a FREE valuation!

Our team is ready to help you sell your home for the highest possible price ASAP

©2024 North Texas Real Estate Information Systems.
Bought with Linda Peterson • Century 21 Mike Bowman, Inc.


