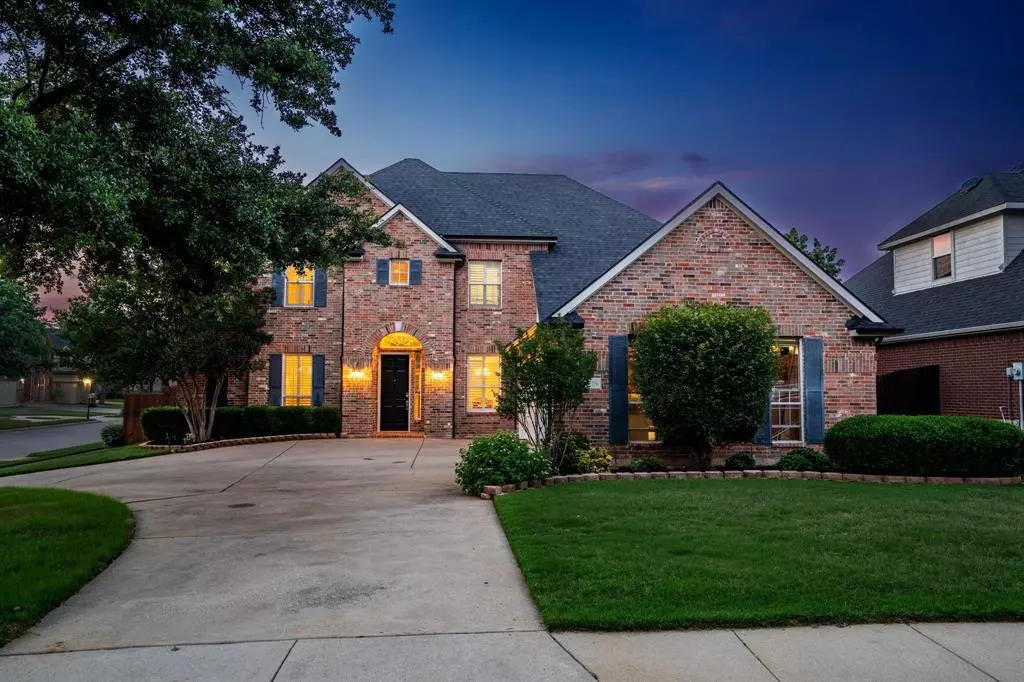$750,000
For more information regarding the value of a property, please contact us for a free consultation.
5 Beds
4 Baths
3,345 SqFt
SOLD DATE : 07/01/2024
Key Details
Property Type Single Family Home
Sub Type Single Family Residence
Listing Status Sold
Purchase Type For Sale
Square Footage 3,345 sqft
Price per Sqft $224
Subdivision Belmont At Bridlewood Ph Ii
MLS Listing ID 20622829
Sold Date 07/01/24
Style Traditional
Bedrooms 5
Full Baths 4
HOA Fees $83/ann
HOA Y/N Mandatory
Year Built 2001
Annual Tax Amount $10,417
Lot Size 9,365 Sqft
Acres 0.215
Property Description
Rare gem - 5 bed, 4 bath home PLUS office in sought-after Belmont at Bridlewood. Step inside to vaulted ceilings and expansive windows that create a bright, open living space that flows seamlessly into the breakfast room and kitchen, which features abundant cabinet and counter space and is plumbed for a gas cooktop. Downstairs offers a spacious primary suite overlooking the backyard, plus an additional bedroom with ensuite bath. Upstairs, find three more bedrooms, two with a connecting bath, plus a media or game room with built-in cabinets and counter space. Retreat to the private backyard or relax on the cozy enclosed patio. Located on the corner lot of a cul-de-sac, this home is close to both Bridlewood Elementary and Downing Middle School and minutes from the Bridlewood Golf Club, community pool, tennis courts, and playground. Home is wired for cable modem and fiber optic, with speeds up to 5gb upstairs and downstairs. The perfect blend of luxury, convenience, and relaxation!
Location
State TX
County Denton
Community Club House, Community Pool, Fitness Center, Golf, Greenbelt, Jogging Path/Bike Path, Playground, Tennis Court(S)
Direction From Cross Timbers, head North on Bridlewood Blvd, Left on Eagle Parkway, Right on Bristol Dr., Right on Teaberry. Home is on the left corner of Teaberry and Bristol.
Rooms
Dining Room 2
Interior
Interior Features Built-in Features, Cable TV Available, In-Law Suite Floorplan, Vaulted Ceiling(s)
Heating Central, Natural Gas
Cooling Ceiling Fan(s), Central Air, Electric
Flooring Carpet, Tile
Fireplaces Number 1
Fireplaces Type Gas Logs, Gas Starter, Living Room
Appliance Dishwasher, Disposal, Electric Cooktop, Electric Oven, Gas Water Heater, Microwave
Heat Source Central, Natural Gas
Laundry Utility Room, Full Size W/D Area
Exterior
Exterior Feature Covered Patio/Porch, Rain Gutters
Garage Spaces 3.0
Fence Wood
Community Features Club House, Community Pool, Fitness Center, Golf, Greenbelt, Jogging Path/Bike Path, Playground, Tennis Court(s)
Utilities Available City Sewer, City Water, Sidewalk, Underground Utilities
Roof Type Composition
Total Parking Spaces 3
Garage Yes
Building
Lot Description Corner Lot, Cul-De-Sac, Few Trees, Landscaped, Sprinkler System, Subdivision
Story Two
Foundation Slab
Level or Stories Two
Structure Type Brick
Schools
Elementary Schools Bridlewood
Middle Schools Clayton Downing
High Schools Marcus
School District Lewisville Isd
Others
Restrictions Deed
Ownership see offer instructions
Acceptable Financing Cash, Conventional, VA Loan
Listing Terms Cash, Conventional, VA Loan
Financing Conventional
Read Less Info
Want to know what your home might be worth? Contact us for a FREE valuation!

Our team is ready to help you sell your home for the highest possible price ASAP

©2024 North Texas Real Estate Information Systems.
Bought with Simone Jeanes • Allie Beth Allman & Assoc.


