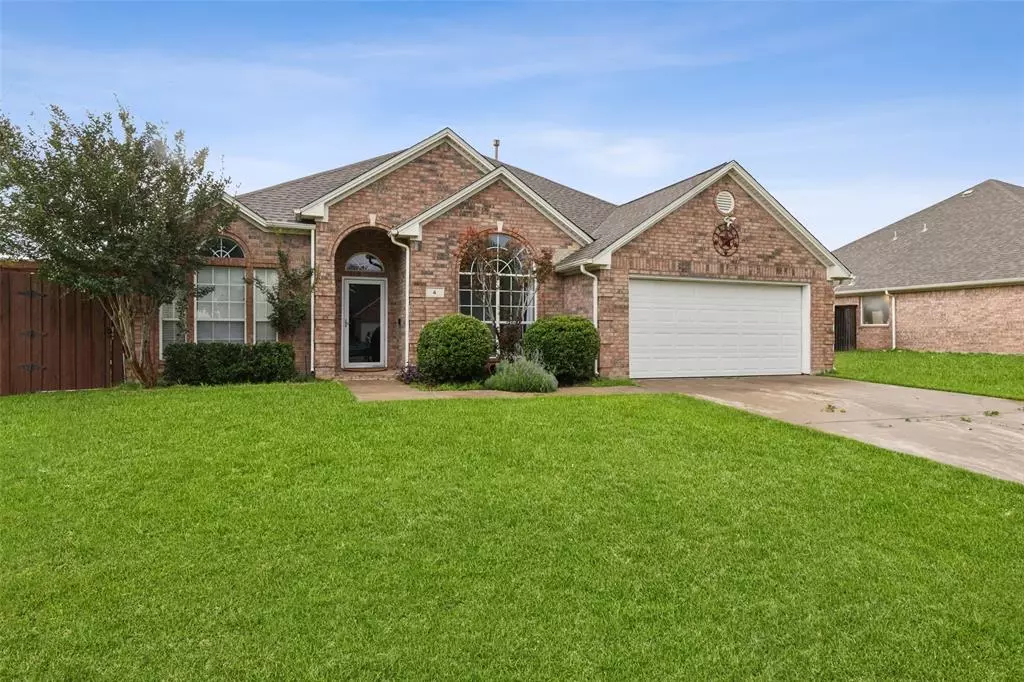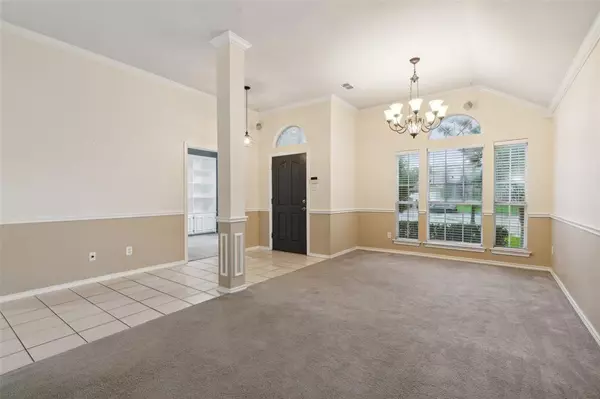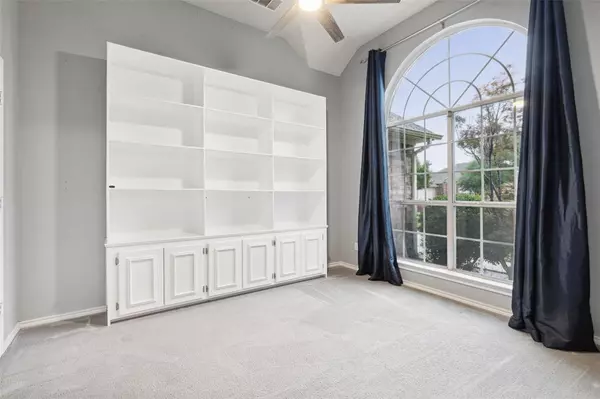$435,000
For more information regarding the value of a property, please contact us for a free consultation.
4 Beds
2 Baths
2,402 SqFt
SOLD DATE : 07/01/2024
Key Details
Property Type Single Family Home
Sub Type Single Family Residence
Listing Status Sold
Purchase Type For Sale
Square Footage 2,402 sqft
Price per Sqft $181
Subdivision Walnut Creek North Add
MLS Listing ID 20623825
Sold Date 07/01/24
Style Ranch
Bedrooms 4
Full Baths 2
HOA Fees $13/ann
HOA Y/N Mandatory
Year Built 1999
Annual Tax Amount $8,521
Lot Size 0.252 Acres
Acres 0.252
Property Description
This well maintained single-story home has fantastic curb appeal & situated on a cul de sac lot right in the heart of all the city has to offer! Thoughtfully designed offering warmth, comfort, and spaciousness from the moment you enter! The expansive formal living & dining area is perfect for hosting large gatherings. Plenty of windows provide a bright & airy feel throughout the open kitchen & family room, making this the ideal space for easy entertaining & socializing while cooking! This kitchen comes equipped with a gas burner cooktop, lots of cabinetry, pantry for additional storage, and a large breakfast nook. The split primary retreat allows for privacy & offers a WIC, walk-in shower, and large soaking tub to unwind after a long day! This fabulous backyard makes entertaining a breeze, showcasing a custom built deck area with a hot tub, & a large pergola that will certainly be the setting for many future gatherings! DUE TO RECENT STORMS, THE ROOF WILL BE REPLACED
Location
State TX
County Tarrant
Community Golf, Greenbelt, Jogging Path/Bike Path, Park, Playground
Direction From S State Hwy 360, head south toward Bratcher & turn right onto Debbie Ln. Turn left onto Clover Hill Rd, turn right onto Cortina Ct.
Rooms
Dining Room 2
Interior
Interior Features Eat-in Kitchen, High Speed Internet Available, Open Floorplan
Heating Central, Electric, Fireplace(s), Natural Gas
Cooling Ceiling Fan(s), Central Air, Electric
Flooring Carpet, Ceramic Tile, Wood
Fireplaces Number 1
Fireplaces Type Gas Logs
Appliance Dishwasher, Disposal, Electric Oven, Gas Cooktop, Gas Water Heater, Microwave
Heat Source Central, Electric, Fireplace(s), Natural Gas
Laundry Electric Dryer Hookup, Utility Room, Full Size W/D Area, Washer Hookup
Exterior
Exterior Feature Covered Patio/Porch, Other
Garage Spaces 2.0
Fence Back Yard, Gate, Wood
Community Features Golf, Greenbelt, Jogging Path/Bike Path, Park, Playground
Utilities Available City Sewer, City Water, Electricity Available, Electricity Connected, Individual Gas Meter, Individual Water Meter
Roof Type Composition
Total Parking Spaces 2
Garage Yes
Building
Lot Description Cul-De-Sac, Few Trees, Level, Lrg. Backyard Grass, Sprinkler System, Subdivision
Story One
Foundation Slab
Level or Stories One
Structure Type Brick
Schools
Elementary Schools Boren
Middle Schools Wester
High Schools Mansfield
School District Mansfield Isd
Others
Restrictions Unknown Encumbrance(s)
Ownership on file
Acceptable Financing Cash, Conventional, FHA, VA Loan
Listing Terms Cash, Conventional, FHA, VA Loan
Financing Conventional
Read Less Info
Want to know what your home might be worth? Contact us for a FREE valuation!

Our team is ready to help you sell your home for the highest possible price ASAP

©2024 North Texas Real Estate Information Systems.
Bought with Becky Hearne • RE/MAX Pinnacle Group REALTORS






