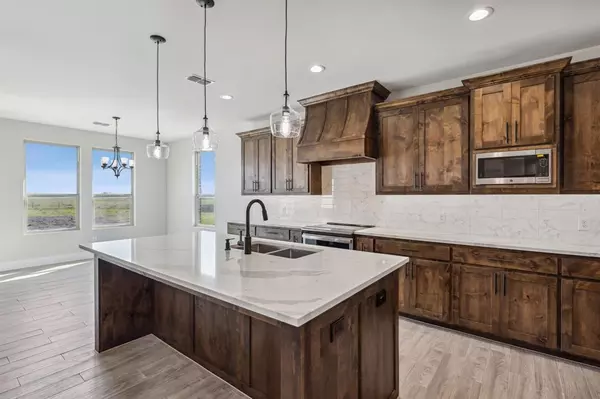$499,000
For more information regarding the value of a property, please contact us for a free consultation.
4 Beds
3 Baths
2,395 SqFt
SOLD DATE : 06/28/2024
Key Details
Property Type Single Family Home
Sub Type Single Family Residence
Listing Status Sold
Purchase Type For Sale
Square Footage 2,395 sqft
Price per Sqft $208
Subdivision Orduna Add
MLS Listing ID 20570910
Sold Date 06/28/24
Style Traditional
Bedrooms 4
Full Baths 2
Half Baths 1
HOA Y/N None
Year Built 2024
Annual Tax Amount $1,403
Lot Size 1.100 Acres
Acres 1.1
Property Description
Seller offering $10,000 buyer credit for closing costs or rate buy down! Brand New 4 bedroom home on 1+ acre lot with all the extras! Large living area & open floor plan features gorgeous stone fireplace with built-ins & floating shelves, vaulted ceiling with beam. Kitchen & dining is light & bright with beautiful cabinetry & hardware, designer countertops & backsplash, stainless steel upgraded appliances, designer lights & glass front door on walk-in pantry. Primary suite has spa like bath with freestanding tub, frameless glass shower, dual sinks, framed out mirrors & walk-in customized closet. Covered back patio has floating shelf & electrical waiting for your outdoor TV! Extras throughout including wood look tile floors, designer lighting & fans, upgraded hardware, foam insulation, upgraded HVAC system, surge protector, pre-wire for generator or electric car charger & more! Don't miss this one!
Location
State TX
County Fannin
Direction From 69, east on E. Sabine (272), south on CR4875, right on Alondrita
Rooms
Dining Room 1
Interior
Interior Features Decorative Lighting, Double Vanity, Eat-in Kitchen, Kitchen Island, Open Floorplan, Pantry, Walk-In Closet(s)
Heating Central, Electric
Cooling Ceiling Fan(s), Central Air, Electric
Flooring Carpet, Ceramic Tile
Fireplaces Number 1
Fireplaces Type Living Room, Masonry, Wood Burning
Appliance Dishwasher, Disposal, Electric Range, Microwave
Heat Source Central, Electric
Laundry Electric Dryer Hookup, Utility Room, Full Size W/D Area, Washer Hookup
Exterior
Exterior Feature Covered Patio/Porch, Rain Gutters, Lighting
Garage Spaces 2.0
Utilities Available Aerobic Septic, City Water, Co-op Electric
Roof Type Composition
Total Parking Spaces 2
Garage Yes
Building
Lot Description Acreage, Landscaped, Sprinkler System, Subdivision
Story One
Foundation Slab
Level or Stories One
Structure Type Brick,Rock/Stone
Schools
Elementary Schools Leonard
High Schools Leonard
School District Leonard Isd
Others
Ownership DFW Homes Construction LLC
Acceptable Financing Contact Agent
Listing Terms Contact Agent
Financing FHA
Read Less Info
Want to know what your home might be worth? Contact us for a FREE valuation!

Our team is ready to help you sell your home for the highest possible price ASAP

©2025 North Texas Real Estate Information Systems.
Bought with Sandy Setliff • JPAR - McKinney






