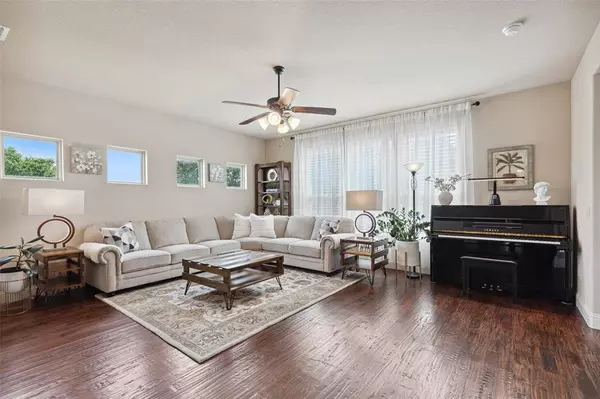$630,000
For more information regarding the value of a property, please contact us for a free consultation.
4 Beds
4 Baths
3,238 SqFt
SOLD DATE : 06/28/2024
Key Details
Property Type Single Family Home
Sub Type Single Family Residence
Listing Status Sold
Purchase Type For Sale
Square Footage 3,238 sqft
Price per Sqft $194
Subdivision Hearthstone
MLS Listing ID 20619997
Sold Date 06/28/24
Style Traditional
Bedrooms 4
Full Baths 3
Half Baths 1
HOA Fees $25/ann
HOA Y/N Mandatory
Year Built 2017
Annual Tax Amount $8,302
Lot Size 6,795 Sqft
Acres 0.156
Property Description
Pristine thoughtfully designed 4 bedroom home situated on a tree-lined corner lot & nestled on a cul de sac street! Upon entering, you are welcomed by an abundance of natural light & an elegant formal dining with gorgeous hand-stained hardwoods that flow throughout the mains areas! Continue to the heart of the home where you will find an open concept family room & kitchen with plenty of space for hosting large gatherings! Gourmet kitchen equipped with chef's grade appliances, gas burner cooktop, a large center island, rich cabinetry & custom range hood. Right off the kitchen is a breakfast area that showcases a custom built-in hutch! Oversized main level primary suite with a sitting area, large WIC, walk-in shower & soaking tub. The 2nd floor features a game room, a 2nd primary bedroom with ensuite, 2 additional bedrooms, plus a full bath. The expansive back patio spans the whole backside of the house & will certainly be the setting for many future parties with friends & family!
Location
State TX
County Tarrant
Direction From Airport Fwy to N Main St. Head south on N Main St. Turn left onto E Whitener Dr. Turn right onto Greenhurst Cir. House will be on the left
Rooms
Dining Room 2
Interior
Interior Features Built-in Features, Eat-in Kitchen, High Speed Internet Available, Open Floorplan, Smart Home System, Wired for Data
Heating Central, Electric
Cooling Central Air, Electric
Flooring Hardwood
Appliance Dishwasher, Disposal, Electric Oven, Gas Cooktop, Gas Water Heater, Microwave, Convection Oven, Vented Exhaust Fan
Heat Source Central, Electric
Laundry Electric Dryer Hookup, Utility Room, Full Size W/D Area, Washer Hookup
Exterior
Exterior Feature Rain Gutters
Garage Spaces 2.0
Fence Full, Rock/Stone
Utilities Available City Sewer, City Water, Electricity Connected, Individual Gas Meter, Individual Water Meter
Roof Type Shingle
Total Parking Spaces 2
Garage Yes
Building
Lot Description Corner Lot, Subdivision
Story Two
Foundation Slab
Level or Stories Two
Structure Type Brick,Rock/Stone
Schools
Elementary Schools Southeules
High Schools Trinity
School District Hurst-Euless-Bedford Isd
Others
Ownership On file
Acceptable Financing Cash, Conventional
Listing Terms Cash, Conventional
Financing Conventional
Read Less Info
Want to know what your home might be worth? Contact us for a FREE valuation!

Our team is ready to help you sell your home for the highest possible price ASAP

©2024 North Texas Real Estate Information Systems.
Bought with Zahra Jalaluddin • eXp Realty LLC







