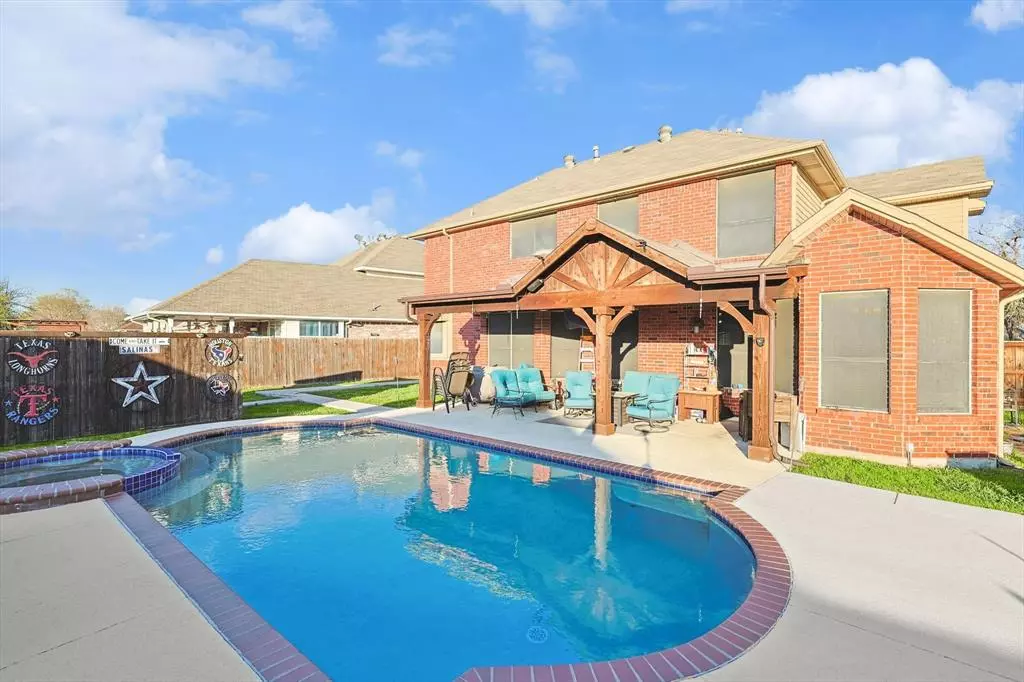$435,000
For more information regarding the value of a property, please contact us for a free consultation.
4 Beds
3 Baths
2,449 SqFt
SOLD DATE : 06/27/2024
Key Details
Property Type Single Family Home
Sub Type Single Family Residence
Listing Status Sold
Purchase Type For Sale
Square Footage 2,449 sqft
Price per Sqft $177
Subdivision Fairview West Ph 3
MLS Listing ID 20567966
Sold Date 06/27/24
Bedrooms 4
Full Baths 2
Half Baths 1
HOA Y/N None
Year Built 1995
Annual Tax Amount $6,831
Lot Size 8,407 Sqft
Acres 0.193
Property Description
*NEW ROOF APRIL 2024* Don't miss this great opportunity to live in this great, no HOA, community. This brick home features an upgraded garage door and shutters and has beautiful curb appeal! The entrance welcomes you with great sightlines through the house, a wonderful office space and a large dining room. The living room features large windows for plenty of natural light and easy access to the chef's kitchen with a beautiful glass backsplash and plenty of counter space! The eat-in-kitchen space has direct access to the spa-like backyard that features a beautiful pool! Perfect for entertaining! The master bedroom features a large ensuite with double sinks and a walk-in shower! The large upstairs landing is perfect for an additional living room space or game area for families! Hurry! This won't last long!
Location
State TX
County Denton
Direction Turn west on Swisher Rd from I-35, rt on Parkridge Dr, left on Meadowview, left on Yukon. GPS Friendly.
Rooms
Dining Room 2
Interior
Interior Features Cable TV Available, Decorative Lighting, High Speed Internet Available, Vaulted Ceiling(s)
Heating Central, Electric, Zoned
Cooling Ceiling Fan(s), Central Air, Electric, Zoned
Flooring Carpet, Ceramic Tile, Vinyl
Fireplaces Type None
Appliance Dishwasher, Disposal, Electric Cooktop, Electric Oven, Electric Water Heater, Microwave, Double Oven
Heat Source Central, Electric, Zoned
Laundry Electric Dryer Hookup, Full Size W/D Area, Washer Hookup
Exterior
Exterior Feature Covered Patio/Porch, Rain Gutters, Lighting
Garage Spaces 2.0
Fence Wood
Pool Gunite, In Ground, Pool/Spa Combo
Utilities Available City Sewer, City Water, Concrete, Curbs, Sidewalk
Roof Type Composition
Total Parking Spaces 2
Garage Yes
Private Pool 1
Building
Lot Description Few Trees, Interior Lot, Landscaped, Lrg. Backyard Grass
Story Two
Foundation Slab
Level or Stories Two
Structure Type Brick,Siding
Schools
Elementary Schools Corinth
Middle Schools Lake Dallas
High Schools Lake Dallas
School District Lake Dallas Isd
Others
Acceptable Financing Cash, Conventional, FHA, VA Loan
Listing Terms Cash, Conventional, FHA, VA Loan
Financing Conventional
Read Less Info
Want to know what your home might be worth? Contact us for a FREE valuation!

Our team is ready to help you sell your home for the highest possible price ASAP

©2025 North Texas Real Estate Information Systems.
Bought with Shimon Furch • Keller Williams Frisco Stars






