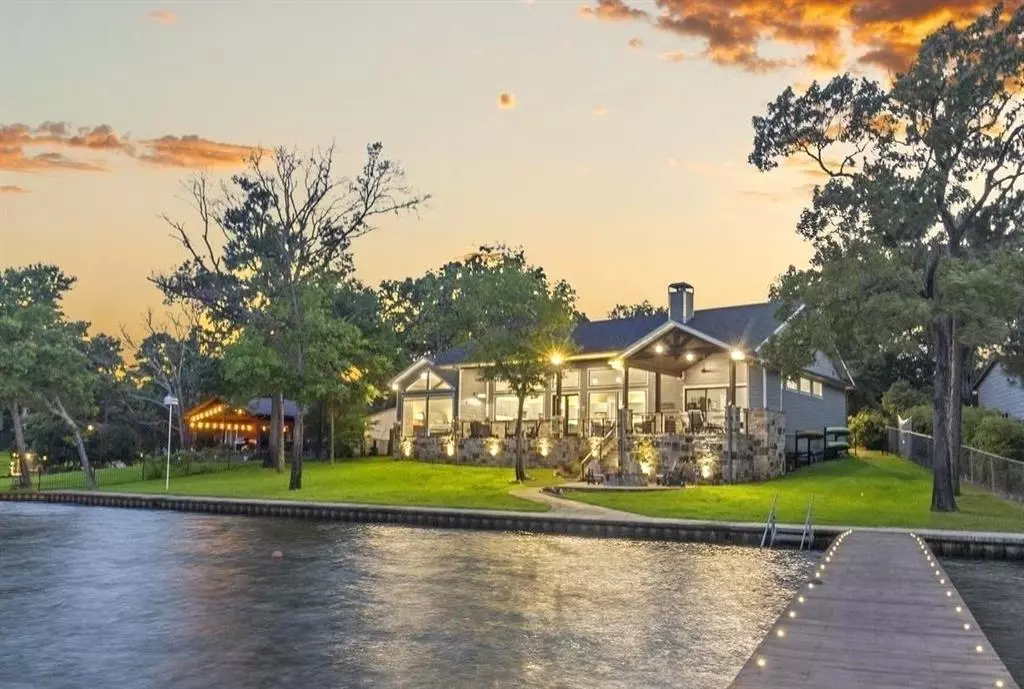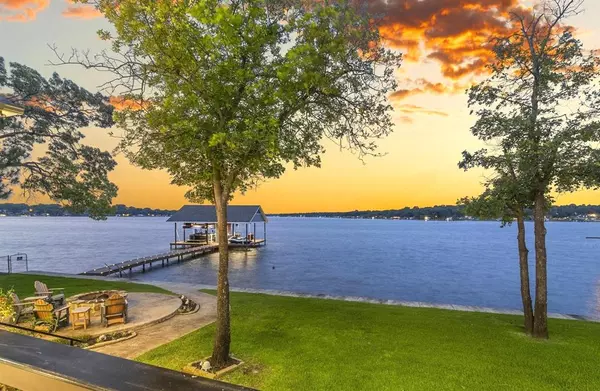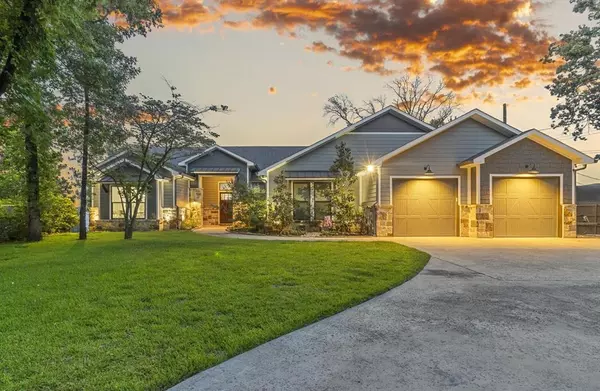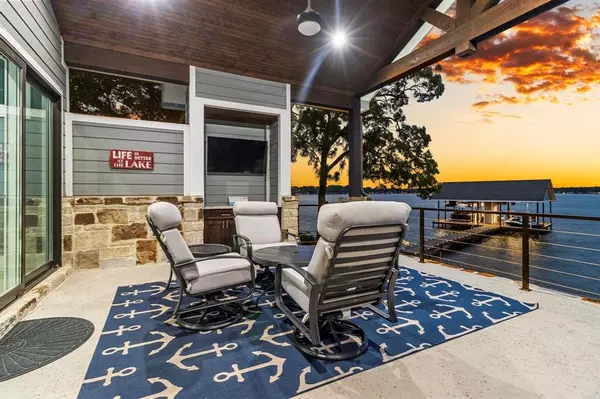$1,850,000
For more information regarding the value of a property, please contact us for a free consultation.
4 Beds
4 Baths
3,618 SqFt
SOLD DATE : 06/27/2024
Key Details
Property Type Single Family Home
Sub Type Single Family Residence
Listing Status Sold
Purchase Type For Sale
Square Footage 3,618 sqft
Price per Sqft $511
Subdivision Woodcanyon Waters #2
MLS Listing ID 20619527
Sold Date 06/27/24
Style Traditional
Bedrooms 4
Full Baths 4
HOA Y/N None
Year Built 2020
Annual Tax Amount $22,172
Lot Size 0.420 Acres
Acres 0.42
Property Description
BEAUTIFUL East-Facing SINGLE story; Deep (~10’) at dock & Open water views with 140’ lake front. One of few built in last 5 yrs on OPEN water, priced below $2M. Floor-to-Ceiling Pella windows & doors. Access Game Room, via mahogany 4’ * 8’ barn door, hours of family time playing Pool, Ping Pong, Shuffleboard, Foosball & Arcade games. Outdoor living faces East for enjoyment when S & W facing homes are intolerable in scorching TX summers. Huge open Family-Dining-Kitchen with shed ceiling that reaches 14’ embracing the lake, trees and sky. Massive kitchen with 10’ center island, walk-in pantry, commercial-grade gas cooktop, double ovens, MW, ice maker & wine cooler. Foam Encapsulated Insulation. Boat Dock accommodates Boat + 2 PWCs lifts; $8K Touchless Boat cover; diving board & large seating area. Sea wall & walkway. Stone firepit. Lots of grass for games & pets. Private & gated with extensive concrete for pickleball & numerous cars. Trailer storage. Seller financing considered.
Location
State TX
County Henderson
Community Boat Ramp
Direction From 175 go west on 334, left on Peach Tree Road, right on FM 316, right on 198, left on N Cherokee Shores, left on Ottawa, right on Double Bridge, left on Deer Island, left on LuAnne Way
Rooms
Dining Room 1
Interior
Interior Features Built-in Wine Cooler, Cathedral Ceiling(s), Open Floorplan, Pantry, Vaulted Ceiling(s), Walk-In Closet(s)
Heating Central, Electric, Zoned
Cooling Central Air, Electric, Zoned
Flooring Carpet, Ceramic Tile, Luxury Vinyl Plank
Fireplaces Number 1
Fireplaces Type Fire Pit, Gas Logs, Insert, Living Room, Stone
Appliance Dishwasher, Disposal, Electric Oven, Electric Water Heater, Gas Cooktop, Ice Maker, Microwave, Double Oven, Plumbed For Gas in Kitchen
Heat Source Central, Electric, Zoned
Laundry Electric Dryer Hookup, Utility Room, Full Size W/D Area, Washer Hookup
Exterior
Exterior Feature Boat Slip, Dock, Fire Pit, Rain Gutters, Lighting
Garage Spaces 2.0
Community Features Boat Ramp
Utilities Available City Sewer, Other
Waterfront 1
Waterfront Description Lake Front,Lake Front – Main Body
Roof Type Composition
Total Parking Spaces 2
Garage Yes
Building
Lot Description Sprinkler System, Water/Lake View, Waterfront
Story One
Foundation Slab
Level or Stories One
Structure Type Rock/Stone,Siding
Schools
Elementary Schools Eustace
Middle Schools Eustace
High Schools Eustace
School District Eustace Isd
Others
Ownership See offer instructions
Financing Conventional
Read Less Info
Want to know what your home might be worth? Contact us for a FREE valuation!

Our team is ready to help you sell your home for the highest possible price ASAP

©2024 North Texas Real Estate Information Systems.
Bought with Matthew Wood • Scout RE Texas







