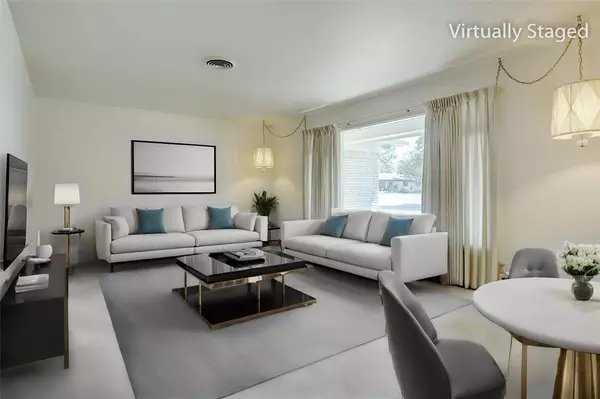$339,000
For more information regarding the value of a property, please contact us for a free consultation.
4 Beds
2 Baths
2,162 SqFt
SOLD DATE : 06/21/2024
Key Details
Property Type Single Family Home
Sub Type Single Family Residence
Listing Status Sold
Purchase Type For Sale
Square Footage 2,162 sqft
Price per Sqft $156
Subdivision Skyline Homes Add
MLS Listing ID 20488628
Sold Date 06/21/24
Style Ranch
Bedrooms 4
Full Baths 2
HOA Y/N None
Year Built 1958
Annual Tax Amount $2,138
Lot Size 0.286 Acres
Acres 0.286
Property Description
This 4 bedroom home has a spacious open family concept, connecting the kitchen and family room, creates a welcoming atmosphere for spending quality time with loved ones. As you enter the home, there's a large front living or flex space, which can be utilized in various ways to suit your needs and preferences. 4 large bedrooms and 2 full baths. The roof structure, roof, and insulation were completely replaced in February 2021, ensuring that the home is well-maintained and protected. Foundation repairs have been completed with a transferrable warranty. All new underground plumbing from the utility room through the home to the street. Fresh interior paint throughout the home. Large corner lot! The property's location is convenient for families with school-going children, as it's close enough to schools to walk, making the daily commute easier and more enjoyable.
Location
State TX
County Tarrant
Direction From 820 exit Rufe Snow and go south. Turn left on Shauna Dr. Turn right on Redondo St. Turn left on Riviera Dr. Turn right onto Mackey and the house is on the corner.
Rooms
Dining Room 2
Interior
Interior Features Cable TV Available, Open Floorplan, Tile Counters, Vaulted Ceiling(s)
Heating Central, Electric
Cooling Ceiling Fan(s), Central Air, Electric
Flooring Carpet, Tile
Appliance Dishwasher, Disposal, Electric Cooktop, Electric Oven
Heat Source Central, Electric
Exterior
Garage Spaces 2.0
Fence Back Yard, Chain Link
Utilities Available Cable Available, City Sewer, City Water, Curbs, Electricity Connected
Roof Type Composition
Total Parking Spaces 2
Garage Yes
Building
Lot Description Corner Lot, Few Trees, Landscaped, Lrg. Backyard Grass, Subdivision
Story One
Foundation Pillar/Post/Pier
Level or Stories One
Structure Type Brick
Schools
Elementary Schools Snowheight
Middle Schools Norichland
High Schools Richland
School District Birdville Isd
Others
Ownership contact agent
Acceptable Financing Cash, Conventional, VA Loan
Listing Terms Cash, Conventional, VA Loan
Financing Conventional
Read Less Info
Want to know what your home might be worth? Contact us for a FREE valuation!

Our team is ready to help you sell your home for the highest possible price ASAP

©2024 North Texas Real Estate Information Systems.
Bought with Alisha Rosse • Keller Williams Realty







