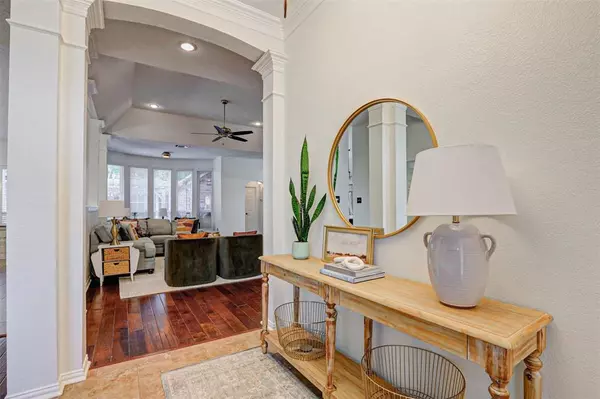$585,000
For more information regarding the value of a property, please contact us for a free consultation.
3 Beds
2 Baths
2,565 SqFt
SOLD DATE : 06/20/2024
Key Details
Property Type Single Family Home
Sub Type Single Family Residence
Listing Status Sold
Purchase Type For Sale
Square Footage 2,565 sqft
Price per Sqft $228
Subdivision Steeple Ridge
MLS Listing ID 20616513
Sold Date 06/20/24
Style Traditional
Bedrooms 3
Full Baths 2
HOA Fees $5/ann
HOA Y/N Voluntary
Year Built 1997
Annual Tax Amount $9,153
Lot Size 9,496 Sqft
Acres 0.218
Property Description
**Offer deadline May 19th at 4pm.**Welcome to your dream home in the highly desirable Keller ISD! This spectacular home features a versatile split floor plan with 3 cozy bedrooms, 2 bathrooms, dual living areas, and a dedicated office space—perfect for both productivity and relaxation! Step inside and be greeted by the completely transformed kitchen! It's a chef's paradise, equipped with luxurious quartz countertops, an expanded island ideal for gatherings, a chic updated backsplash, and the updated sink, faucet and hardware all add a touch of elegance. The entire house has been professionally painted and light fixtures have been updated, giving it a fresh and inviting vibe. The landscaping has been thoughtfully redesigned, creating an enchanting outdoor retreat both in the front and the back yards. Picture yourself relaxing on the recently added flagstone patio under the charming pergola, a serene spot for your morning coffee or evening unwind.
Location
State TX
County Tarrant
Direction From N Tarrant and Davis head northeast on Davis Blvd, left onto Shady Grove Rd, right onto Steeple Ridge Dr, left onto Twisted Oaks Way, and left onto Trails Edge Dr. Sign in yard.
Rooms
Dining Room 2
Interior
Interior Features Cable TV Available, Decorative Lighting, Eat-in Kitchen, High Speed Internet Available, Kitchen Island, Open Floorplan, Walk-In Closet(s)
Heating Central, Natural Gas
Cooling Central Air, Electric
Flooring Carpet, Ceramic Tile, Wood
Fireplaces Number 1
Fireplaces Type Gas Logs, See Through Fireplace
Appliance Dishwasher, Disposal, Electric Oven, Electric Range, Microwave
Heat Source Central, Natural Gas
Laundry Utility Room
Exterior
Exterior Feature Covered Patio/Porch, Rain Gutters, Lighting, Private Yard
Garage Spaces 2.0
Fence Back Yard, Gate, Wood
Utilities Available Cable Available, City Sewer, City Water, Concrete, Curbs, Electricity Connected, Sidewalk
Roof Type Composition
Total Parking Spaces 2
Garage Yes
Building
Lot Description Few Trees, Landscaped, Sprinkler System, Subdivision
Story One
Foundation Slab
Level or Stories One
Structure Type Brick
Schools
Elementary Schools Liberty
Middle Schools Keller
High Schools Keller
School District Keller Isd
Others
Ownership Taylor and Kylie Hanken
Acceptable Financing Cash, Conventional, FHA, VA Loan
Listing Terms Cash, Conventional, FHA, VA Loan
Financing Conventional
Read Less Info
Want to know what your home might be worth? Contact us for a FREE valuation!

Our team is ready to help you sell your home for the highest possible price ASAP

©2024 North Texas Real Estate Information Systems.
Bought with Kimberly Pulido • Coldwell Banker Realty







