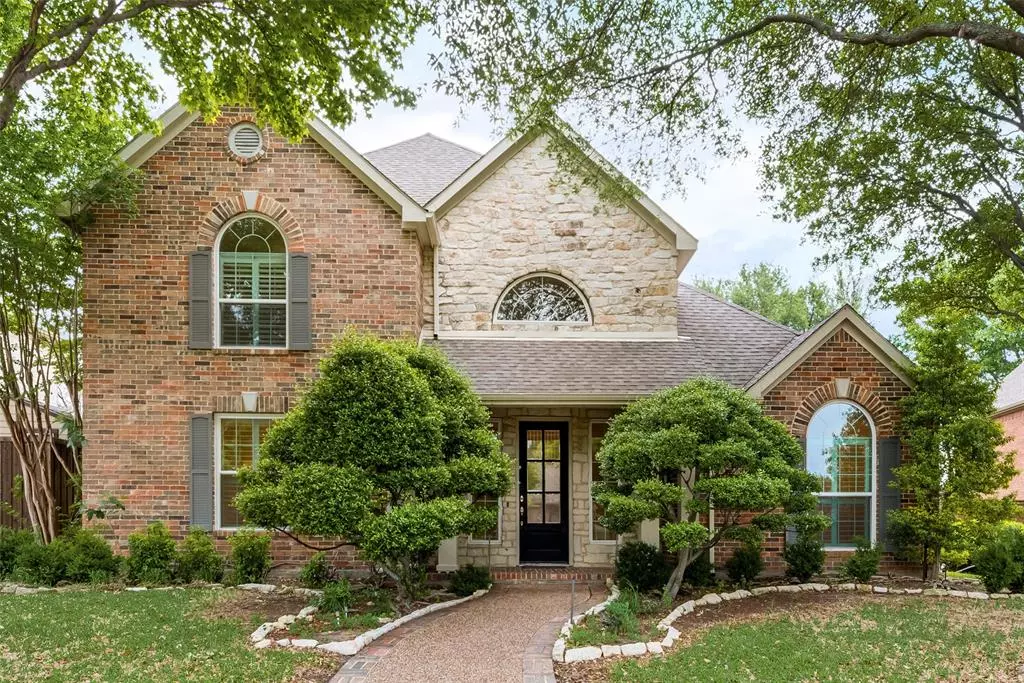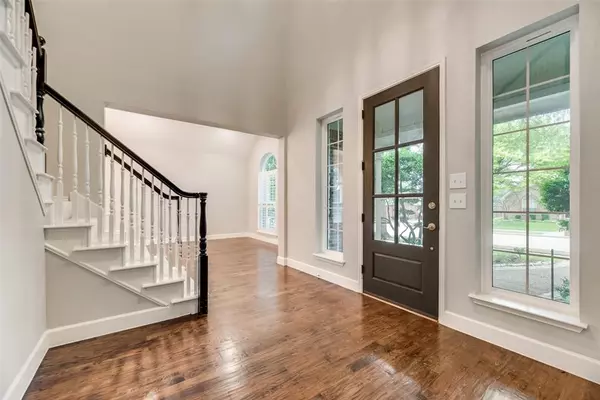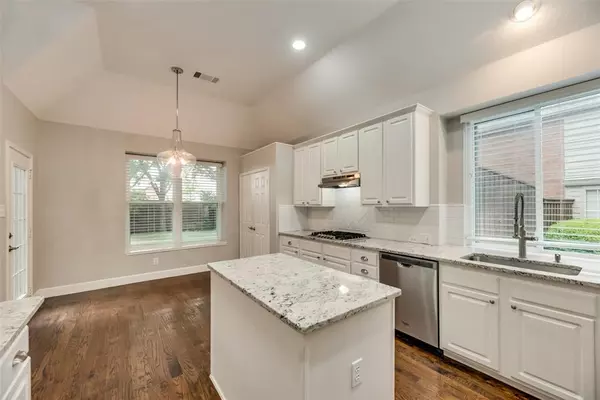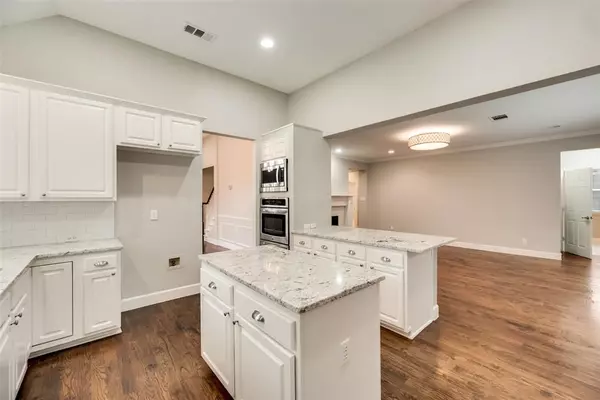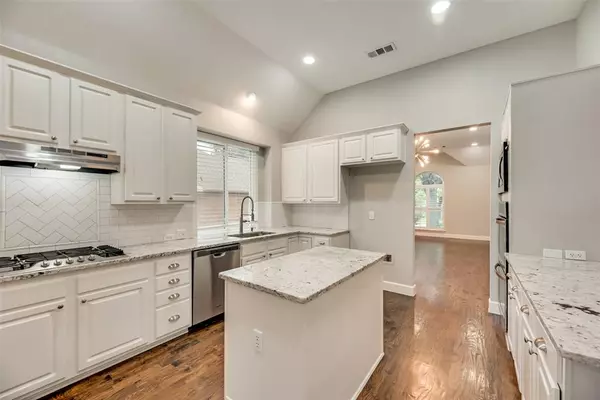$585,000
For more information regarding the value of a property, please contact us for a free consultation.
4 Beds
3 Baths
2,912 SqFt
SOLD DATE : 06/18/2024
Key Details
Property Type Single Family Home
Sub Type Single Family Residence
Listing Status Sold
Purchase Type For Sale
Square Footage 2,912 sqft
Price per Sqft $200
Subdivision Preston Highlands North Ph 1
MLS Listing ID 20588898
Sold Date 06/18/24
Style Traditional
Bedrooms 4
Full Baths 2
Half Baths 1
HOA Fees $41/ann
HOA Y/N Mandatory
Year Built 1996
Annual Tax Amount $9,117
Lot Size 9,147 Sqft
Acres 0.21
Property Description
Updated & well-maintained, this spacious 4-bedroom, 2.5-bath home is situated under a canopy of trees in the established neighborhood of Preston Highlands North. The eat-in kitchen is as functional as it is pretty with tons of storage & counterspace, double ovens, an island and a breakfast bar that overlooks the family rm. Hand-scraped hardwd floors connect the formal living & dining areas with the kitchen and family room. Split from the other bedrms for privacy, the primary suite is on the first floor and features a spa-like bath. Upstairs, is a huge gamerm and 3 generous-sized bedrms, each with its own walk-in closet, as well as a refreshed guest bath. In addition to the cosmetic improvements, in the last 2 years: all windows were replaced, the downstairs HVAC was replaced, insulation & radiant barrier were added to the attic & new sod was installed in the backyard. Zoned to top-rated Frisco ISD & close to parks, shopping & dining, this home epitomizes the best of Frisco living!
Location
State TX
County Collin
Community Club House, Community Pool, Curbs, Park, Playground, Pool
Direction From DNT, take exit for Stonebrook Parkway turn east to Preston Road. Go north on Preston Road for approx 2 miles, turn left on Fisher Road, Turn left on Briar Brook Lane. Destination will be on the left.
Rooms
Dining Room 2
Interior
Interior Features Cable TV Available, Decorative Lighting, Eat-in Kitchen, Granite Counters, High Speed Internet Available, Kitchen Island, Open Floorplan, Vaulted Ceiling(s), Walk-In Closet(s)
Heating Central, Zoned
Cooling Ceiling Fan(s), Central Air, Electric, Zoned
Flooring Carpet, Ceramic Tile, Hardwood
Fireplaces Number 1
Fireplaces Type Family Room, Gas, Gas Logs, Gas Starter
Appliance Dishwasher, Disposal, Gas Cooktop, Microwave, Double Oven, Plumbed For Gas in Kitchen, Vented Exhaust Fan
Heat Source Central, Zoned
Laundry Electric Dryer Hookup, Utility Room, Full Size W/D Area, Washer Hookup
Exterior
Exterior Feature Covered Patio/Porch, Rain Gutters, Private Yard
Garage Spaces 2.0
Fence Back Yard, High Fence, Wood
Community Features Club House, Community Pool, Curbs, Park, Playground, Pool
Utilities Available All Weather Road, Alley, Cable Available, City Sewer, City Water, Curbs, Individual Gas Meter, Individual Water Meter, Natural Gas Available, Phone Available, Sidewalk, Underground Utilities
Roof Type Composition
Total Parking Spaces 2
Garage Yes
Building
Lot Description Landscaped, Lrg. Backyard Grass, Many Trees, Subdivision
Story Two
Foundation Slab
Level or Stories Two
Structure Type Brick,Siding,Stone Veneer
Schools
Elementary Schools Rogers
Middle Schools Staley
High Schools Memorial
School District Frisco Isd
Others
Ownership Hollie I. King
Acceptable Financing Cash, Conventional, FHA, VA Loan
Listing Terms Cash, Conventional, FHA, VA Loan
Financing FHA 203(b)
Special Listing Condition Aerial Photo, Survey Available
Read Less Info
Want to know what your home might be worth? Contact us for a FREE valuation!

Our team is ready to help you sell your home for the highest possible price ASAP

©2024 North Texas Real Estate Information Systems.
Bought with Noelle Coats • Redfin Corporation


