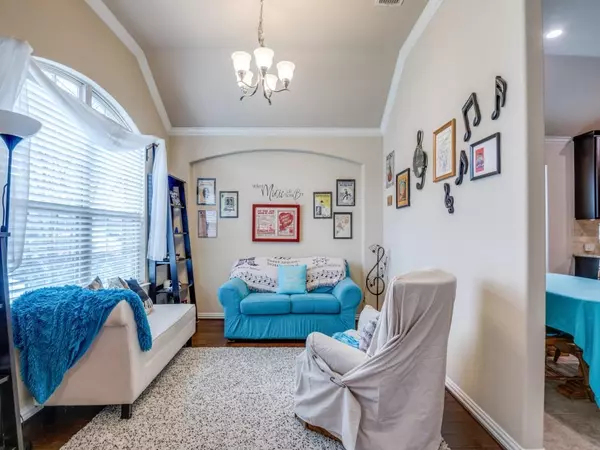$469,990
For more information regarding the value of a property, please contact us for a free consultation.
3 Beds
2 Baths
2,143 SqFt
SOLD DATE : 06/13/2024
Key Details
Property Type Single Family Home
Sub Type Single Family Residence
Listing Status Sold
Purchase Type For Sale
Square Footage 2,143 sqft
Price per Sqft $219
Subdivision The Shores At Hidden Cove Phas
MLS Listing ID 20556087
Sold Date 06/13/24
Style Traditional
Bedrooms 3
Full Baths 2
HOA Fees $92/qua
HOA Y/N Mandatory
Year Built 2015
Annual Tax Amount $5,547
Lot Size 6,011 Sqft
Acres 0.138
Property Description
This lovely one-owner home is picture perfect to meet the most discerning buyer's expectations! Your entry into the home leads past the formal dining area, currently used as a sitting area, or would make the perfect office for the work from home professional. Just past is the breakfast nook which adjoins the gourmet kitchen w-granite c'tops, an abundance of cabinet space, SS appliances & a pantry to delight the family chef! The kitchen opens to the family room across a spacious breakfast bar perfect for family gatherings or entertaining. You'll enjoy the amazing built in media cabinet for family movie night or watching Sunday afternoon football! The secondary bedrooms share a common hall bath & are separated by a 2nd living area, great for the kids' playroom. Split primary suite features spa-like en-suite bath w-separate shower, large walk in closet & a soaking tub for those precious moments of quiet solitude. Covered patio overlooks a spacious backyard, great for family gatherings!!
Location
State TX
County Denton
Direction West on W Stonebrook Pkwy from 423 to Sand Castle Dr, right to Seashore Ln, right to White River Dr, right to Champion Creek, then left to the house on the right.
Rooms
Dining Room 2
Interior
Interior Features Cable TV Available, Granite Counters, High Speed Internet Available, Walk-In Closet(s)
Heating Central, Electric
Cooling Ceiling Fan(s), Central Air, Electric
Flooring Carpet, Ceramic Tile, Wood
Appliance Dishwasher, Disposal, Electric Range, Microwave
Heat Source Central, Electric
Laundry Electric Dryer Hookup, Utility Room, Washer Hookup
Exterior
Exterior Feature Covered Patio/Porch, Rain Gutters
Garage Spaces 2.0
Fence Wood
Utilities Available Cable Available, City Sewer, City Water
Roof Type Composition
Total Parking Spaces 2
Garage Yes
Building
Lot Description Few Trees, Landscaped, Sprinkler System
Story One
Foundation Slab
Level or Stories One
Structure Type Brick
Schools
Elementary Schools Hackberry
Middle Schools Lowell Strike
High Schools Little Elm
School District Little Elm Isd
Others
Ownership Rodney & Melody White
Acceptable Financing Cash, Conventional, FHA, FMHA, VA Loan
Listing Terms Cash, Conventional, FHA, FMHA, VA Loan
Financing Conventional
Read Less Info
Want to know what your home might be worth? Contact us for a FREE valuation!

Our team is ready to help you sell your home for the highest possible price ASAP

©2024 North Texas Real Estate Information Systems.
Bought with Lexie Smith • Compass RE Texas, LLC







