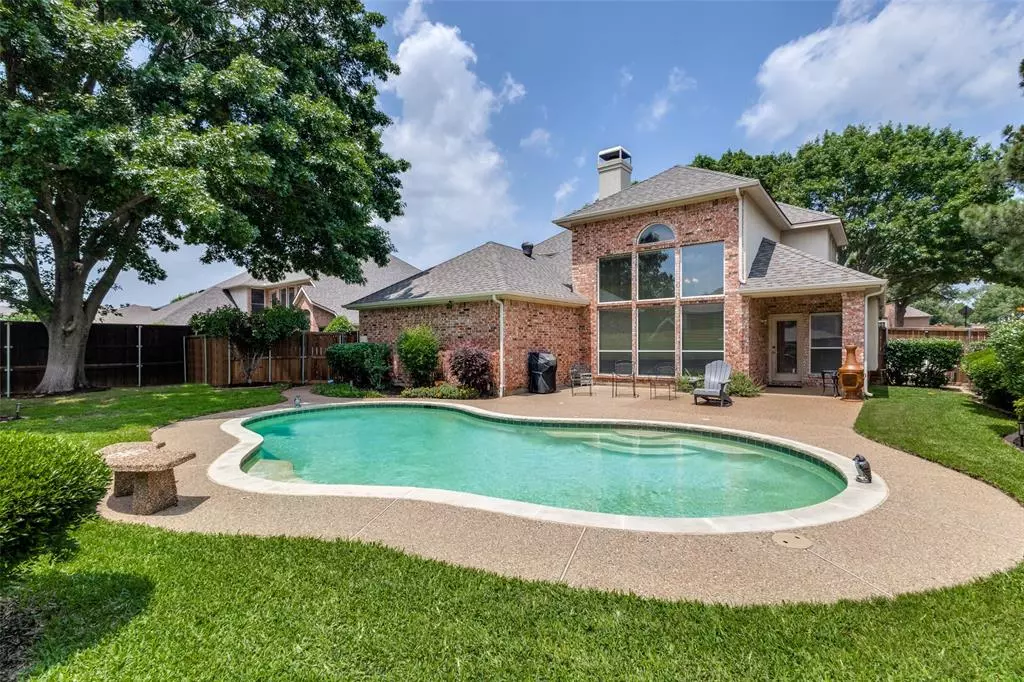$665,000
For more information regarding the value of a property, please contact us for a free consultation.
4 Beds
4 Baths
2,964 SqFt
SOLD DATE : 06/07/2024
Key Details
Property Type Single Family Home
Sub Type Single Family Residence
Listing Status Sold
Purchase Type For Sale
Square Footage 2,964 sqft
Price per Sqft $224
Subdivision Stafford Estates Ph Ii
MLS Listing ID 20613151
Sold Date 06/07/24
Style Traditional
Bedrooms 4
Full Baths 3
Half Baths 1
HOA Fees $38/ann
HOA Y/N Mandatory
Year Built 1997
Annual Tax Amount $9,381
Lot Size 0.255 Acres
Acres 0.255
Property Description
Nestled in an established neighborhood in Flower Mound you will this beautiful home with a pool! As you enter, you will notice the striking spiral staircase that leads to three bedrooms, two bathrooms and spacious game room. One of the bedrooms has an en suite bath, perfect for a mother in law suite. To the right of the entry is a private office with french doors, great for privacy. To the left of the front door is the formal dining that leads to the spacious kitchen. The kitchen opens to the family room and boasts granite counters, large island and a walk in pantry. The open floor plan allows plenty of space for entertaining or hanging out. The family room has a gas fireplace, soaring ceiling and view of the pool and backyard. The primary suite is secluded from the living area, offering enough space for a little sitting area, plus en suite bath with soaking tub and separate shower. In the backyard you will find a swimming pool, greenspace for pets and spacious patio, enjoy summer!
Location
State TX
County Denton
Community Jogging Path/Bike Path
Direction From Long Prairie Rd turn west on Flower Mound Rd, turn west on McKamy Creek Rd, turn south on Overton Ln, turn west on Havenlake Dr, turn south on Knightbridge Dr. Turn west on Welborne Ln, property is on the south side of the street next to the walking path.
Rooms
Dining Room 2
Interior
Interior Features Chandelier, Decorative Lighting, High Speed Internet Available, Kitchen Island, Open Floorplan
Heating Central, Natural Gas
Cooling Ceiling Fan(s), Central Air, Electric
Flooring Carpet, Ceramic Tile
Fireplaces Number 1
Fireplaces Type Family Room, Gas Logs
Appliance Dishwasher, Disposal, Electric Oven, Gas Cooktop, Microwave
Heat Source Central, Natural Gas
Laundry Utility Room, Full Size W/D Area
Exterior
Exterior Feature Rain Gutters
Garage Spaces 3.0
Fence Wood
Pool Gunite, In Ground, Pool Cover
Community Features Jogging Path/Bike Path
Utilities Available Cable Available, City Sewer, City Water, Concrete, Curbs, Individual Gas Meter, Sidewalk
Roof Type Composition
Total Parking Spaces 3
Garage Yes
Private Pool 1
Building
Lot Description Adjacent to Greenbelt, Interior Lot, Sprinkler System
Story Two
Foundation Slab
Level or Stories Two
Structure Type Brick,Stucco
Schools
Elementary Schools Old Settlers
Middle Schools Shadow Ridge
High Schools Flower Mound
School District Lewisville Isd
Others
Ownership Randel C and Glenna J Calaway
Acceptable Financing Cash, Conventional, FHA, VA Loan
Listing Terms Cash, Conventional, FHA, VA Loan
Financing Cash
Read Less Info
Want to know what your home might be worth? Contact us for a FREE valuation!

Our team is ready to help you sell your home for the highest possible price ASAP

©2024 North Texas Real Estate Information Systems.
Bought with Timothy Harenda • Coldwell Banker Realty Frisco


