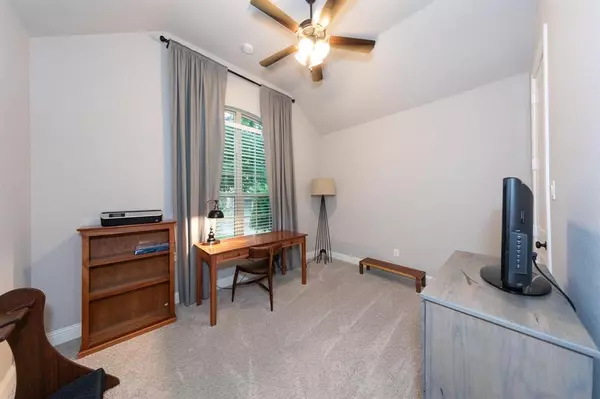$594,900
For more information regarding the value of a property, please contact us for a free consultation.
3 Beds
2 Baths
2,273 SqFt
SOLD DATE : 05/28/2024
Key Details
Property Type Single Family Home
Sub Type Single Family Residence
Listing Status Sold
Purchase Type For Sale
Square Footage 2,273 sqft
Price per Sqft $261
Subdivision Hardin Lake
MLS Listing ID 20590395
Sold Date 05/28/24
Style Traditional
Bedrooms 3
Full Baths 2
HOA Fees $58/ann
HOA Y/N Mandatory
Year Built 2015
Annual Tax Amount $9,049
Lot Size 5,662 Sqft
Acres 0.13
Property Description
Like NEW! Located in a SUPERB Nestled location near EVERYTHING in the Heart of McKinney is this Beautiful 1 Story Highland Home on a Private Corner Lot! 3-Car insulated Tandem Garage, Commercial Epoxy Flooring, 208 VAC wired, LED light, & Mini-Split Air Conditioned! Make it your private Workshop, whether you're a hobbyist or a Small Entrepreneur, or just use it as a Garage. Home includes Solid Core 8' doors, 8 Ft Rod Iron & Glass Ft. Door, Gas Heatilator Fireplace, Split Secondary BDRMS, Large Open & Bright Kitchen with Gorgeous Solid Counters, Classic Subway Tile Backsplash, SS appliances, Custom Alder Cabinets, 18-inch travertine-like tile laid diagonally from entry throughout living areas, lend this home an ageless Clasic look. Extended Patio & Awning with remote control and LED lighting. The sprinkler has a Foundation drip line & the attic is floored & fluorescent lighting and extra insulation have been added. NO MUD OR PID. Ask to See the Full Upgrade List!
Location
State TX
County Collin
Direction E on Virginia Right on to Hardin Left on to Piersall Dr Left on to Snyder first house on corner.
Rooms
Dining Room 2
Interior
Interior Features Cable TV Available, Flat Screen Wiring, High Speed Internet Available, Vaulted Ceiling(s)
Heating Central, Natural Gas
Cooling Central Air, Electric
Flooring Carpet, Ceramic Tile
Fireplaces Number 1
Fireplaces Type Gas Logs
Appliance Dishwasher, Disposal, Electric Oven, Gas Cooktop, Microwave, Convection Oven, Vented Exhaust Fan
Heat Source Central, Natural Gas
Exterior
Exterior Feature Covered Patio/Porch, Rain Gutters
Garage Spaces 3.0
Fence Brick, Wood
Utilities Available City Sewer, City Water, Concrete, Curbs, Individual Gas Meter, Sidewalk, Underground Utilities
Roof Type Composition
Total Parking Spaces 3
Garage Yes
Building
Lot Description Corner Lot, Few Trees, Landscaped, Sprinkler System, Subdivision
Story One
Foundation Slab
Level or Stories One
Structure Type Brick
Schools
Elementary Schools Valleycree
Middle Schools Faubion
High Schools Mckinney
School District Mckinney Isd
Others
Ownership Tax
Acceptable Financing Cash, Conventional, FHA, USDA Loan, VA Loan
Listing Terms Cash, Conventional, FHA, USDA Loan, VA Loan
Financing Cash
Read Less Info
Want to know what your home might be worth? Contact us for a FREE valuation!

Our team is ready to help you sell your home for the highest possible price ASAP

©2025 North Texas Real Estate Information Systems.
Bought with Rebecca Friend- Tabacco • Berkshire HathawayHS PenFed TX






