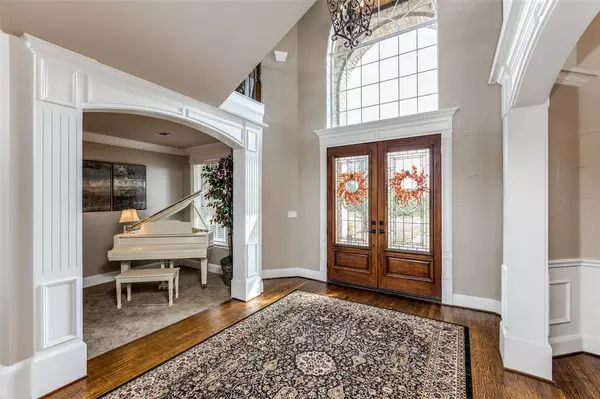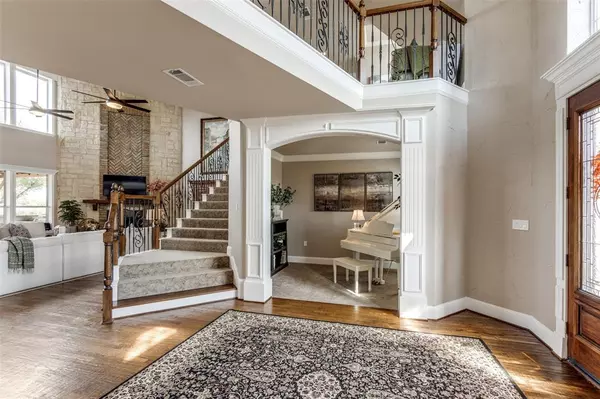$1,490,000
For more information regarding the value of a property, please contact us for a free consultation.
5 Beds
4 Baths
5,193 SqFt
SOLD DATE : 03/25/2024
Key Details
Property Type Single Family Home
Sub Type Single Family Residence
Listing Status Sold
Purchase Type For Sale
Square Footage 5,193 sqft
Price per Sqft $286
Subdivision High Point Estates
MLS Listing ID 20438307
Sold Date 03/25/24
Style Traditional
Bedrooms 5
Full Baths 3
Half Baths 1
HOA Fees $12/ann
HOA Y/N Mandatory
Year Built 2003
Annual Tax Amount $17,721
Lot Size 2.070 Acres
Acres 2.07
Lot Dimensions 352x265x353x246
Property Description
RARE EXECUTIVE RETREAT on private 2 acres. This quiet country getaway perfectly blends contemporary with traditional luxury. Everything is bigger in this Texas-Sized custom home that boasts of charming curb appeal and picture-perfect views. Gourmet kitchen features all new BOSCH appliances, walk-in pantry and XL island. The luxurious Primary suite comes with spa bath, walk-in shower, soaking tub, fireplace, & sitting area. All living spaces are generously sized and inviting, including soaring ceilings, 2-story lodge fireplace, and outdoor living areas. This safe, steel-framed home comes with 3 walk-in attics, a 3-car garage, and offers an extended driveway for parking convenience. Far away from the hustle and bustle of city life, this Grand Estate is an entertainer's dream, with plenty of space and a flowing layout, this is tranquil living at it's finest. Spacious inside and out, and at just 5 min to downtown Celina and 10-15 min to Prosper-Frisco-McKinney, it's time to come home!
Location
State TX
County Collin
Direction Heading North on Preston Road (289), turn right onto Lynn Stambaugh Pkwy, which turns into CR455. Follow to CR128, turn left, then turn right onto Lake Drive. Home will be the third one down on your left.
Rooms
Dining Room 2
Interior
Interior Features Built-in Features, Cable TV Available, Central Vacuum, Chandelier, Decorative Lighting, Double Vanity, Eat-in Kitchen, Flat Screen Wiring, Granite Counters, High Speed Internet Available, Kitchen Island, Loft, Natural Woodwork, Open Floorplan, Pantry, Sound System Wiring, Wainscoting, Walk-In Closet(s), Wired for Data, In-Law Suite Floorplan
Heating Central, Electric, ENERGY STAR Qualified Equipment, ENERGY STAR/ACCA RSI Qualified Installation, Fireplace(s), Propane, Zoned
Cooling Ceiling Fan(s), Central Air, Electric, ENERGY STAR Qualified Equipment, Multi Units, Zoned
Flooring Carpet, Ceramic Tile, Hardwood, Tile, Wood
Fireplaces Number 2
Fireplaces Type Bedroom, Brick, Fire Pit, Great Room, Masonry, Master Bedroom, Propane, Stone, Wood Burning
Appliance Dishwasher, Disposal, Electric Cooktop, Electric Oven, Microwave, Convection Oven, Double Oven
Heat Source Central, Electric, ENERGY STAR Qualified Equipment, ENERGY STAR/ACCA RSI Qualified Installation, Fireplace(s), Propane, Zoned
Laundry Electric Dryer Hookup, Utility Room, Full Size W/D Area, Washer Hookup, Other
Exterior
Exterior Feature Covered Patio/Porch, Fire Pit, Garden(s), Outdoor Kitchen, Private Entrance
Garage Spaces 3.0
Fence Back Yard, Barbed Wire
Utilities Available All Weather Road, Asphalt, Cable Available, City Sewer, City Water, Co-op Electric, Co-op Water, Electricity Connected, Individual Gas Meter, Individual Water Meter, Propane, Rural Water District, Underground Utilities
Roof Type Composition
Total Parking Spaces 3
Garage Yes
Building
Lot Description Acreage, Few Trees
Story Two
Foundation Slab
Level or Stories Two
Structure Type Brick,Cedar,Concrete,Radiant Barrier,Rock/Stone,Siding,Wood
Schools
Elementary Schools Marcy Lykins
Middle Schools Jerry & Linda Moore
High Schools Celina
School District Celina Isd
Others
Restrictions Animals,Building,No Livestock,No Mobile Home
Ownership Contact Listing Agent
Acceptable Financing Cash, Conventional, FHA, Fixed, Lease Back, Texas Vet, USDA Loan, VA Loan, Other
Listing Terms Cash, Conventional, FHA, Fixed, Lease Back, Texas Vet, USDA Loan, VA Loan, Other
Financing Conventional
Special Listing Condition Aerial Photo, Agent Related to Owner
Read Less Info
Want to know what your home might be worth? Contact us for a FREE valuation!

Our team is ready to help you sell your home for the highest possible price ASAP

©2024 North Texas Real Estate Information Systems.
Bought with Brandie Scales • Keller Williams Central







