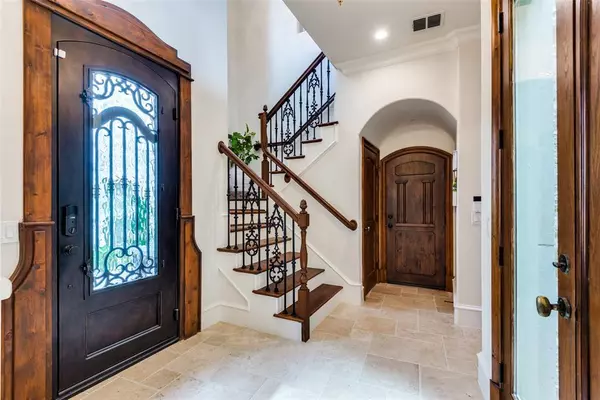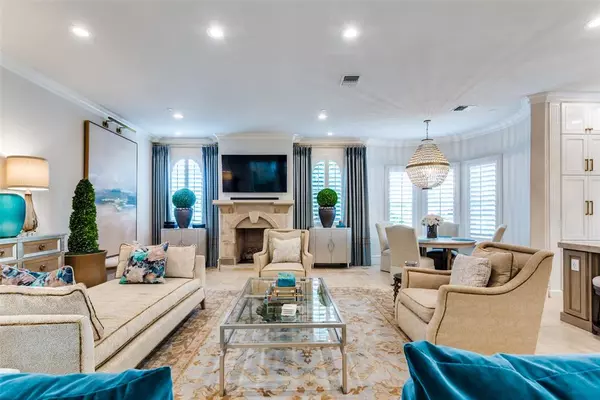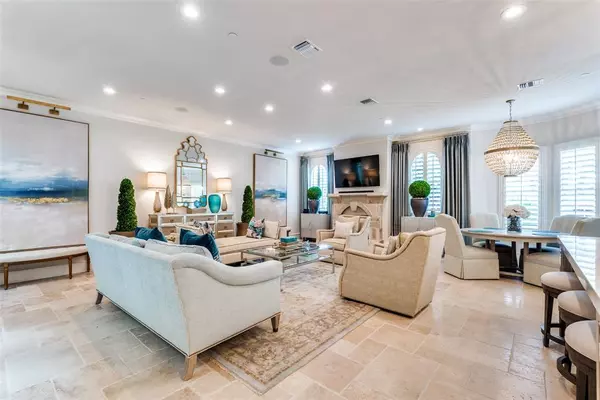$950,000
For more information regarding the value of a property, please contact us for a free consultation.
3 Beds
4 Baths
2,565 SqFt
SOLD DATE : 06/05/2024
Key Details
Property Type Townhouse
Sub Type Townhouse
Listing Status Sold
Purchase Type For Sale
Square Footage 2,565 sqft
Price per Sqft $370
Subdivision Adriatica Villa District
MLS Listing ID 20577753
Sold Date 06/05/24
Style Mediterranean
Bedrooms 3
Full Baths 3
Half Baths 1
HOA Fees $183/ann
HOA Y/N Mandatory
Year Built 2007
Annual Tax Amount $13,039
Lot Size 2,613 Sqft
Acres 0.06
Property Sub-Type Townhouse
Property Description
Stunning Mediterranean style custom Villa located in the highly sought after Adriatica Village. Meticulously maintained with remolded kitchen featuring custom cabinetry &, storage, 5 burner SS cooktop with large breakfast bar and island that opens up to spacious living. Large primary bedroom with ensuite bath, his & her vanities and custom closets. Decorative paint and lighting throughout. All baths have been remodeled and updated. Overlooking the gorgeous Croatian Village is a huge balcony that is truly another living space! The showcase of this villa is the interior stoned courtyard bringing the beauty of nature and natural light throughout home. This amazing home is within the master development of Stonebridge Ranch where residents have access to a Beach Club, Tennis, Parks, Lakes, Bike Trails, Private Country Club, Golf Course and within walking distance to restaurants and boutique shopping. See Transaction Desk for remodeling details & neighborhood features. Truly resort living!
Location
State TX
County Collin
Community Community Sprinkler, Fitness Center, Jogging Path/Bike Path, Lake, Restaurant
Direction From 75 Central, head west on Virginia, left on Stonebridge Drive, left on Mediterranean Dr. Home is in the second corner of the first unit. Park in front, walk down the stone pathway in between buildings to the front door.
Rooms
Dining Room 1
Interior
Interior Features Built-in Features, Cable TV Available, Cedar Closet(s), Decorative Lighting, Flat Screen Wiring, Granite Counters, Kitchen Island, Open Floorplan
Heating Electric
Cooling Ceiling Fan(s), Central Air
Flooring Carpet, Hardwood, Travertine Stone
Fireplaces Number 1
Fireplaces Type Fire Pit, Gas Logs
Appliance Built-in Gas Range, Dishwasher, Gas Cooktop, Ice Maker, Microwave
Heat Source Electric
Exterior
Exterior Feature Balcony, Covered Courtyard, Covered Patio/Porch, Lighting, Outdoor Living Center
Garage Spaces 2.0
Community Features Community Sprinkler, Fitness Center, Jogging Path/Bike Path, Lake, Restaurant
Utilities Available City Sewer, City Water, Community Mailbox
Roof Type Composition
Total Parking Spaces 2
Garage Yes
Building
Lot Description Corner Lot, Landscaped
Story Two
Foundation Slab
Level or Stories Two
Structure Type Rock/Stone
Schools
Elementary Schools Glenoaks
Middle Schools Dowell
High Schools Mckinney Boyd
School District Mckinney Isd
Others
Ownership Tax Records
Acceptable Financing Cash, Conventional, FHA, VA Assumable
Listing Terms Cash, Conventional, FHA, VA Assumable
Financing Cash
Read Less Info
Want to know what your home might be worth? Contact us for a FREE valuation!

Our team is ready to help you sell your home for the highest possible price ASAP

©2025 North Texas Real Estate Information Systems.
Bought with Diane Rider • Compass RE Texas, LLC






