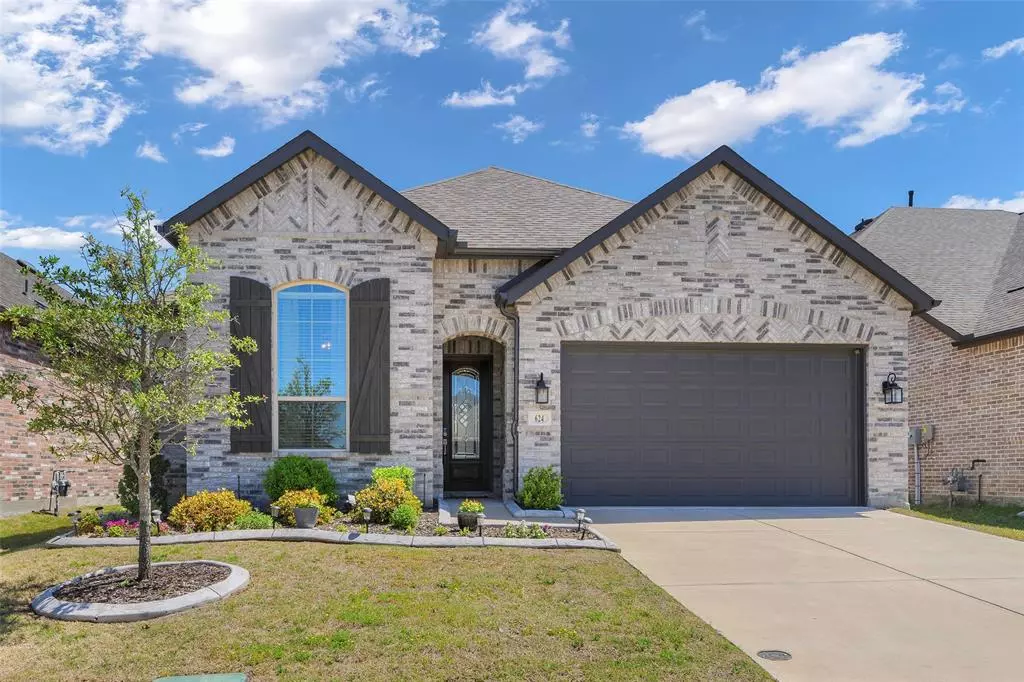$365,000
For more information regarding the value of a property, please contact us for a free consultation.
3 Beds
2 Baths
1,616 SqFt
SOLD DATE : 06/05/2024
Key Details
Property Type Single Family Home
Sub Type Single Family Residence
Listing Status Sold
Purchase Type For Sale
Square Footage 1,616 sqft
Price per Sqft $225
Subdivision West Crossing Ph 9
MLS Listing ID 20580801
Sold Date 06/05/24
Style Traditional
Bedrooms 3
Full Baths 2
HOA Fees $49/ann
HOA Y/N Mandatory
Year Built 2020
Annual Tax Amount $6,317
Lot Size 6,011 Sqft
Acres 0.138
Property Description
Modern Highland Home with 3 beds, 2 baths, 2 car garage, plenty of storage, and extended covered back patio. Upgrades throughout! Kitchen features gas cooktop, stainless steel appliances, granite counters, pull out drawers & a walk-in pantry. Full sprinkler system, fenced backyard, & gutters. Additional metal hanging storage racks in garage as well as shelved storage in laundry room and primary suite bath. Upgraded doors throughout including a beautiful glass front entry that welcomes you home. Upgraded ceiling fans in every room. Great neighborhood with amenity center, resort style pool, park, & playground. Walking distance to great schools. Conveniently located within minutes of I-75 just 11 miles northeast of McKinney. Peaceful small-town surroundings with big city convenience! Come check this one out. See offer suggestions , survey and SD in docs. Showings will begin Thursday 4-11-24
Location
State TX
County Collin
Community Curbs, Fishing, Fitness Center, Jogging Path/Bike Path, Playground, Pool, Sidewalks
Direction see gps
Rooms
Dining Room 1
Interior
Interior Features Cable TV Available, Chandelier, Decorative Lighting, Double Vanity, Eat-in Kitchen, Granite Counters, Open Floorplan, Pantry, Walk-In Closet(s)
Heating Central
Cooling Ceiling Fan(s), Central Air
Flooring Vinyl
Fireplaces Number 1
Fireplaces Type Gas Logs, Living Room
Appliance Dishwasher, Disposal, Gas Cooktop, Gas Oven, Tankless Water Heater
Heat Source Central
Exterior
Exterior Feature Covered Patio/Porch, Rain Gutters, Private Yard
Garage Spaces 2.0
Fence Fenced, Wood
Community Features Curbs, Fishing, Fitness Center, Jogging Path/Bike Path, Playground, Pool, Sidewalks
Utilities Available City Sewer, City Water, Individual Gas Meter, Individual Water Meter
Total Parking Spaces 2
Garage Yes
Building
Lot Description Interior Lot, Lrg. Backyard Grass, Sprinkler System, Subdivision
Story One
Foundation Slab
Level or Stories One
Structure Type Brick
Schools
Elementary Schools Joe K Bryant
Middle Schools Anna
High Schools Anna
School District Anna Isd
Others
Acceptable Financing Cash, Conventional, FHA, USDA Loan, VA Loan
Listing Terms Cash, Conventional, FHA, USDA Loan, VA Loan
Financing VA
Read Less Info
Want to know what your home might be worth? Contact us for a FREE valuation!

Our team is ready to help you sell your home for the highest possible price ASAP

©2024 North Texas Real Estate Information Systems.
Bought with Christina Money • The Platinum Group RE, LLC


